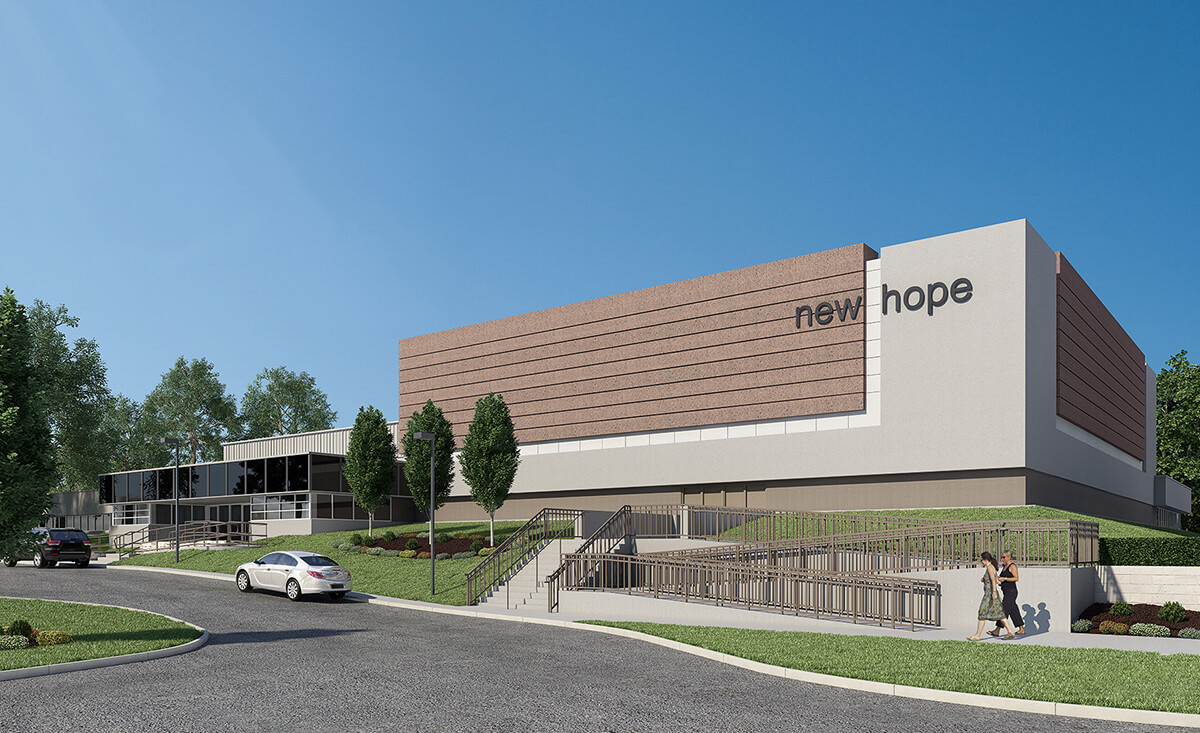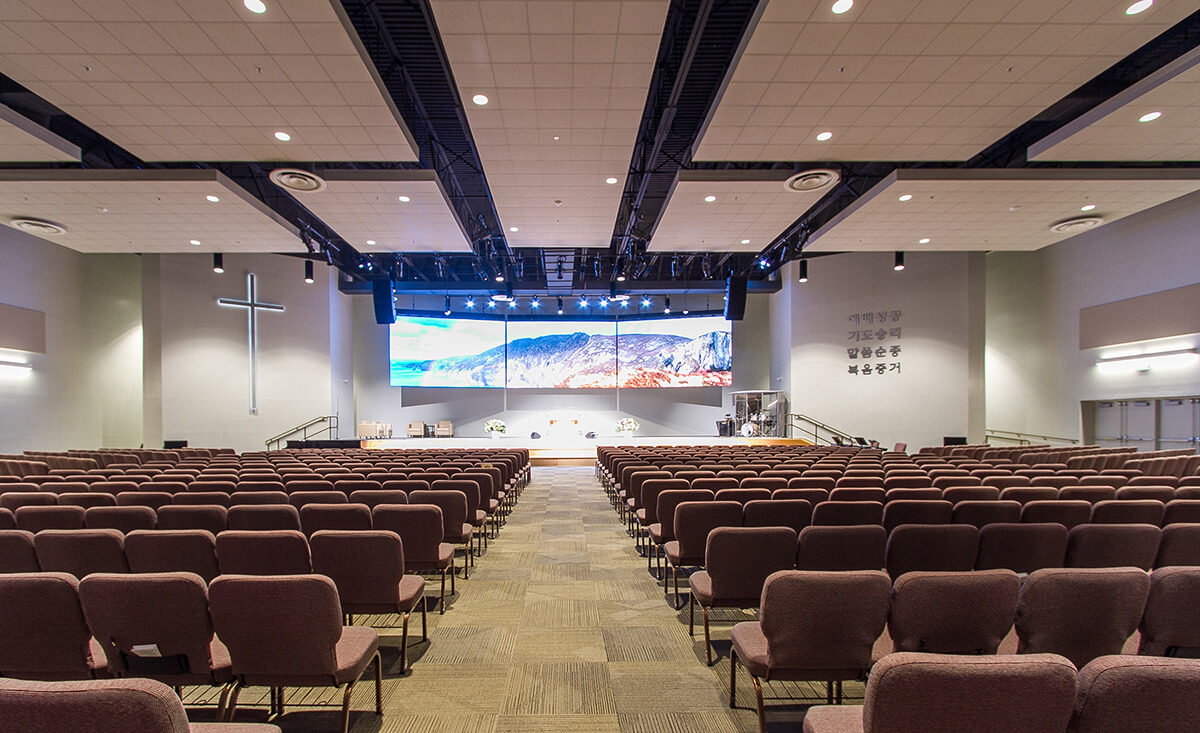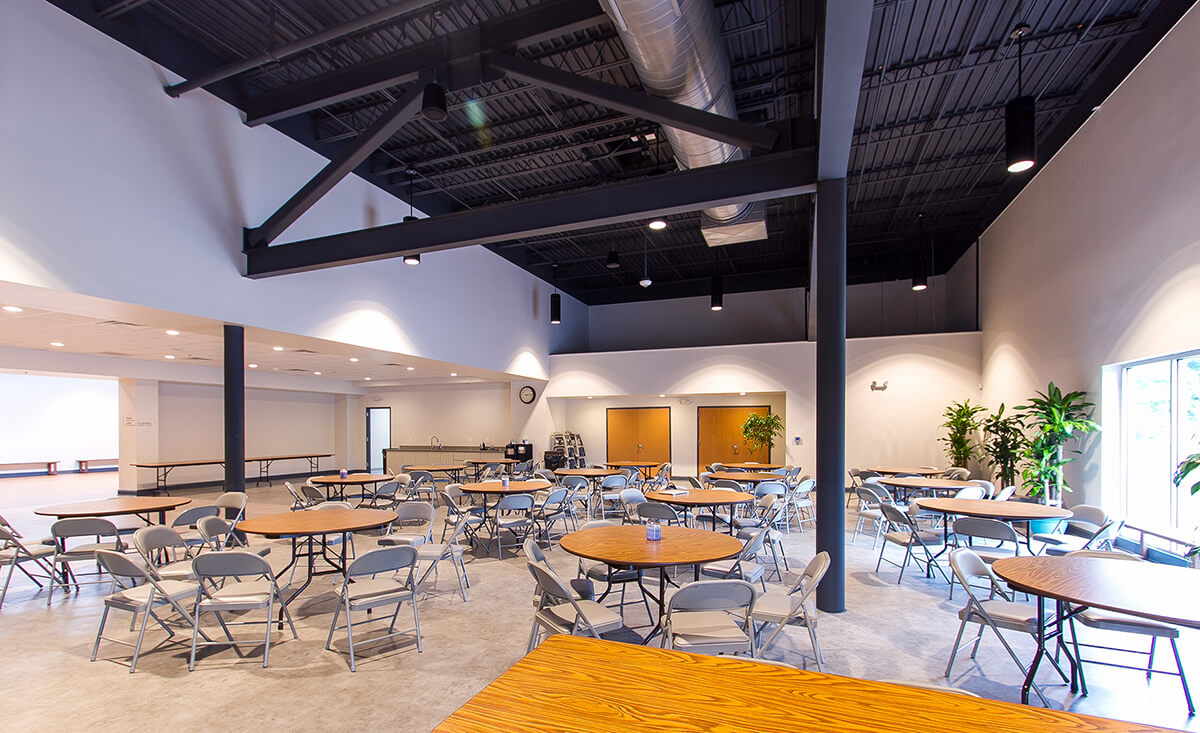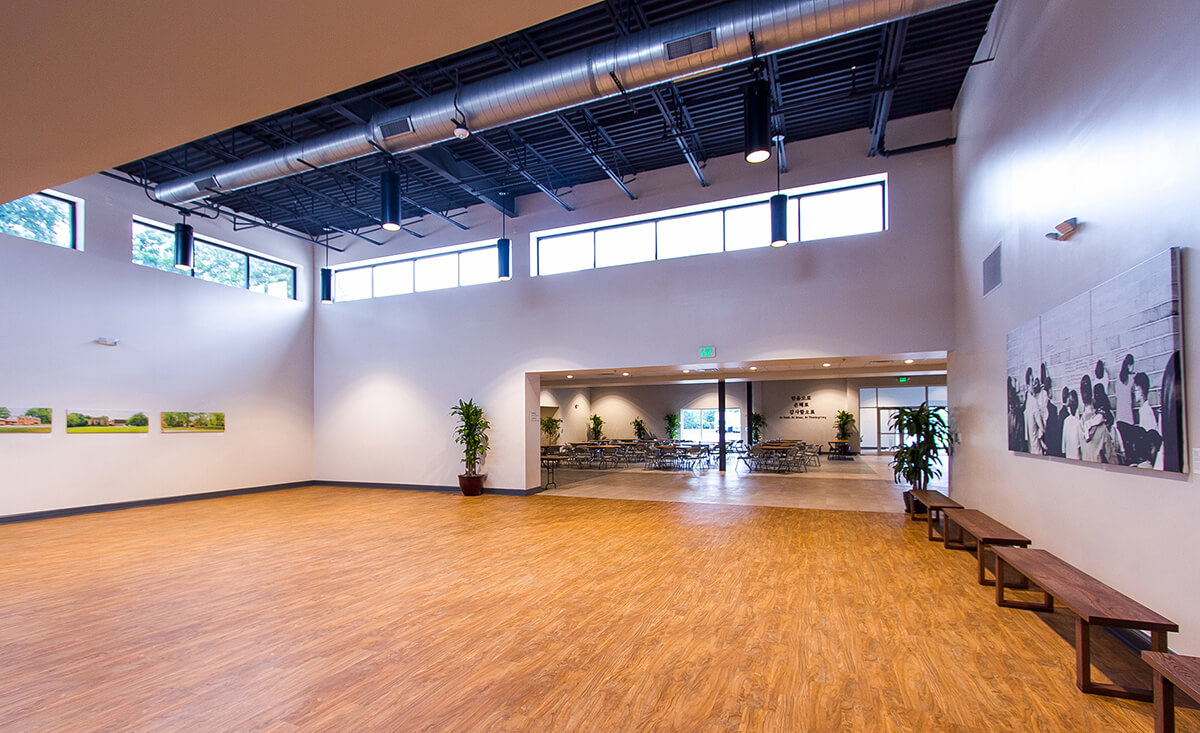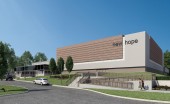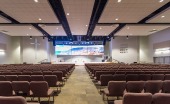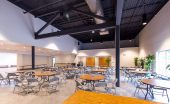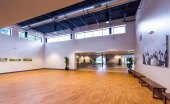Adaptive Re-Use
Services: Architecture, Interior Design, MEP Engineering
Size: 41,000 sq. ft.
Location: Columbia, Maryland
Client: New Hope Korean Church
New Hope Korean Church purchased an existing single-story office building in Columbia, MD. The existing exterior looked nothing like a religious structure, and the existing interior was not suitable for a place of worship. New Hope’s leaders had a vision for the building and Arium worked diligently to help that vision become a reality. About two-thirds of the building was extensively modified, converting cramped offices into large, welcoming rooms that include a new main entry, gathering space, a larger fellowship hall, and the main sanctuary. Other building areas were repurposed to Sunday School classrooms and support areas for the parish staff. Plans for future growth include an expanded warming room and a serving area adjacent to the fellowship hall, a gymnasium, and additional classrooms.
To allow for an impactful main sanctuary, a drastic change was made to the building’s exterior. The existing building had a clear height of 12 feet which was not sufficient to create the feeling of openness for the new sanctuary space. An area in the northwest corner of the building was completely rebuilt with a new clear height of 28 feet. Arium utilized pattern, color, and sightlines to craft a striking and airy new interior. The exterior design strives to compliment the low and linear design of the original building while creating a strong and monumental presence at the building corner closest to the street.
