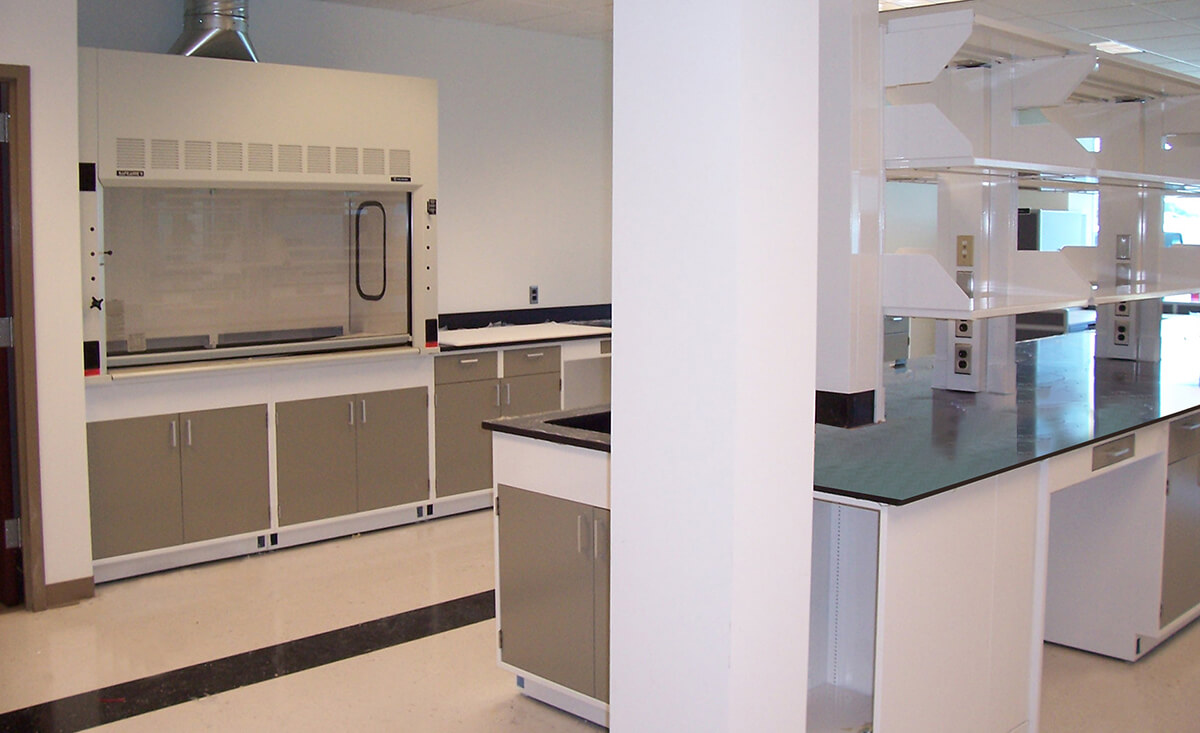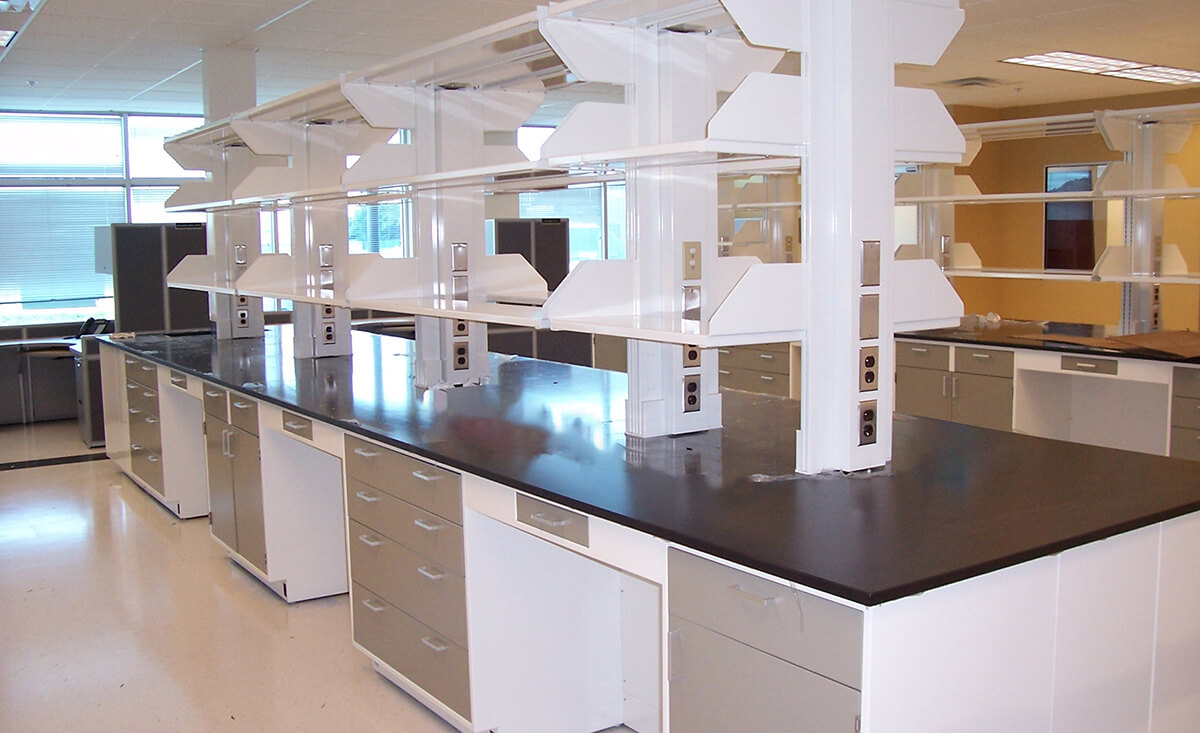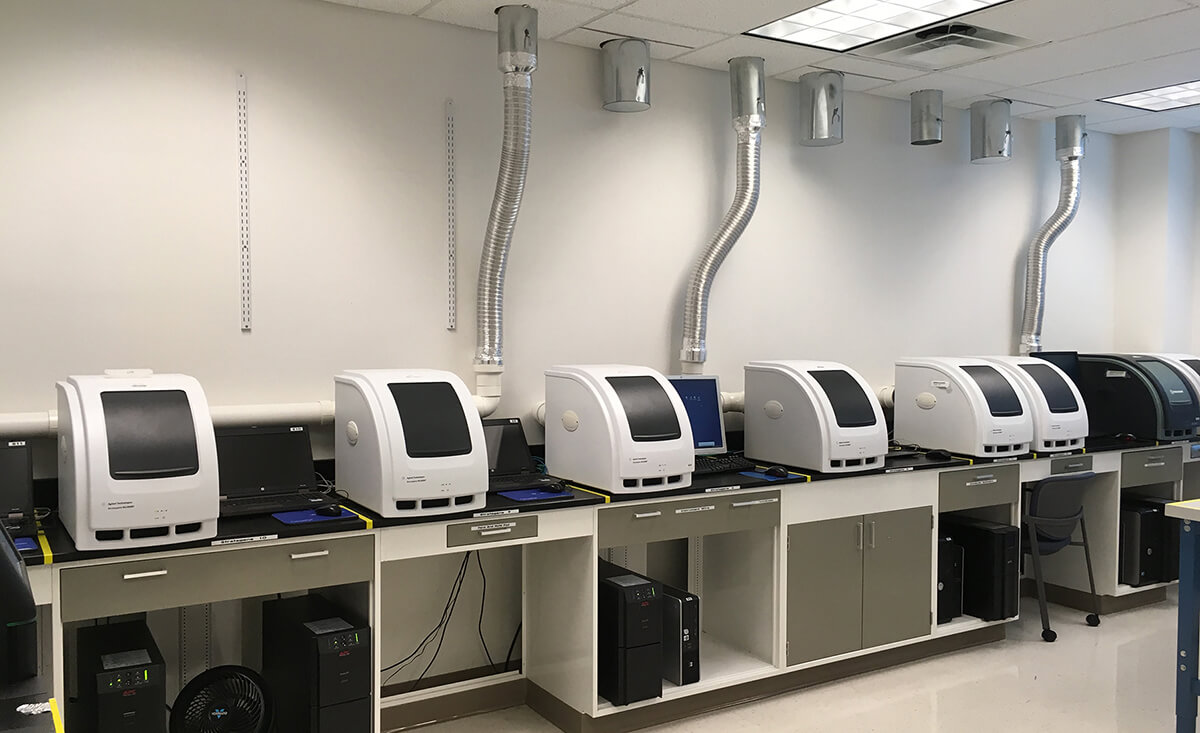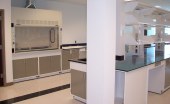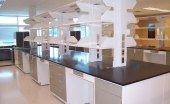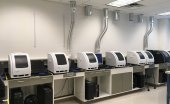Biotech & Health Care
Services: Architecture, Interior Design, MEP Engineering
Size: 42,700 sq. ft.
Location: Frederick, Maryland
Client: Qiagen
Since the original construction of their Frederick, Maryland facility, Arium has provided full architecture and MEP engineering design services for Qiagen, a biotechnology and biomedical company. The 42,700 sq. ft. space includes a mix of offices, wet and dry labs. Most recently, Arium provided design services for the 4th renovation of their existing tenant space. This renovation featured the design of several labs and office alterations, including modified open office spaces, a conference room expansion, and a variety of new lab areas to expand their growing needs. Arium worked closely with the tenant to coordinate and provide a new cohesive layout within the original and modified areas.
Arium’s design limited disturbance and maximized efficiency by reusing existing walls, vent stacks, and equipment when possible and within code compliance. Arium was able to seamlessly merge these new areas within the existing space through careful space planning and creative finish selections. Arium met all program requirements and details required for the construction of the new labs and lab equipment. The design team was able to successfully coordinate the architecture and MEP engineering challenges to create a simple, efficient, and pleasing layout for the new office and lab spaces.
