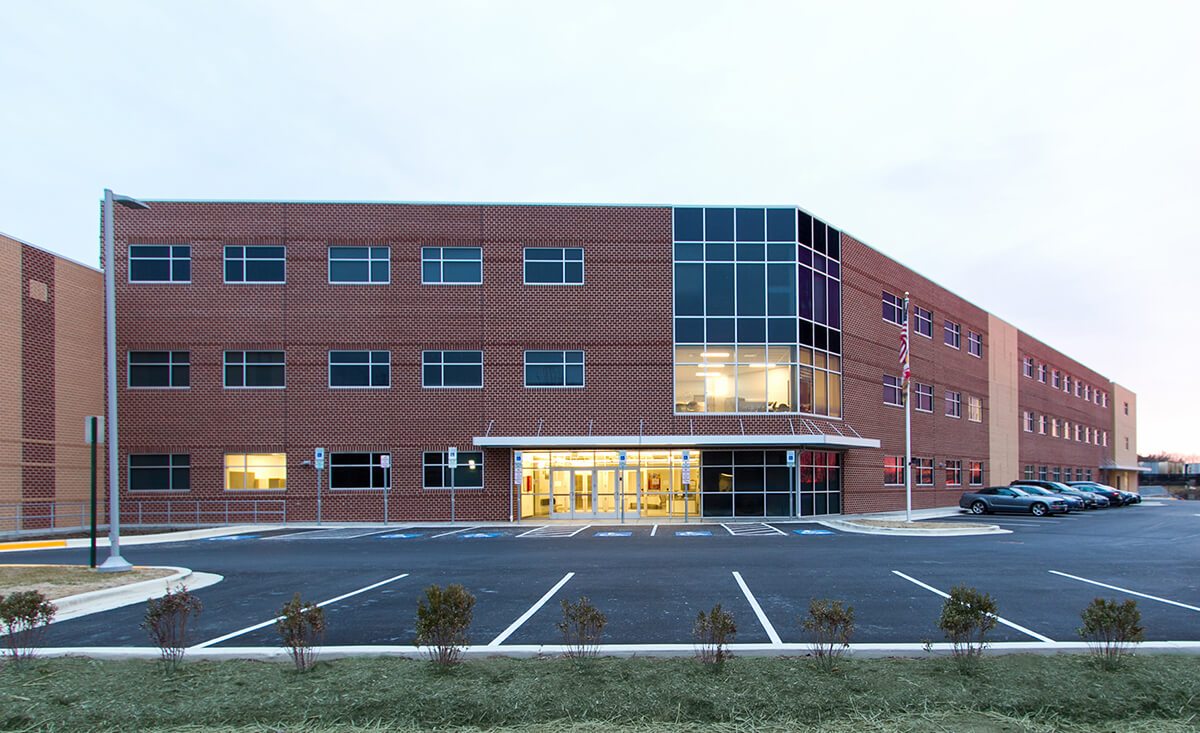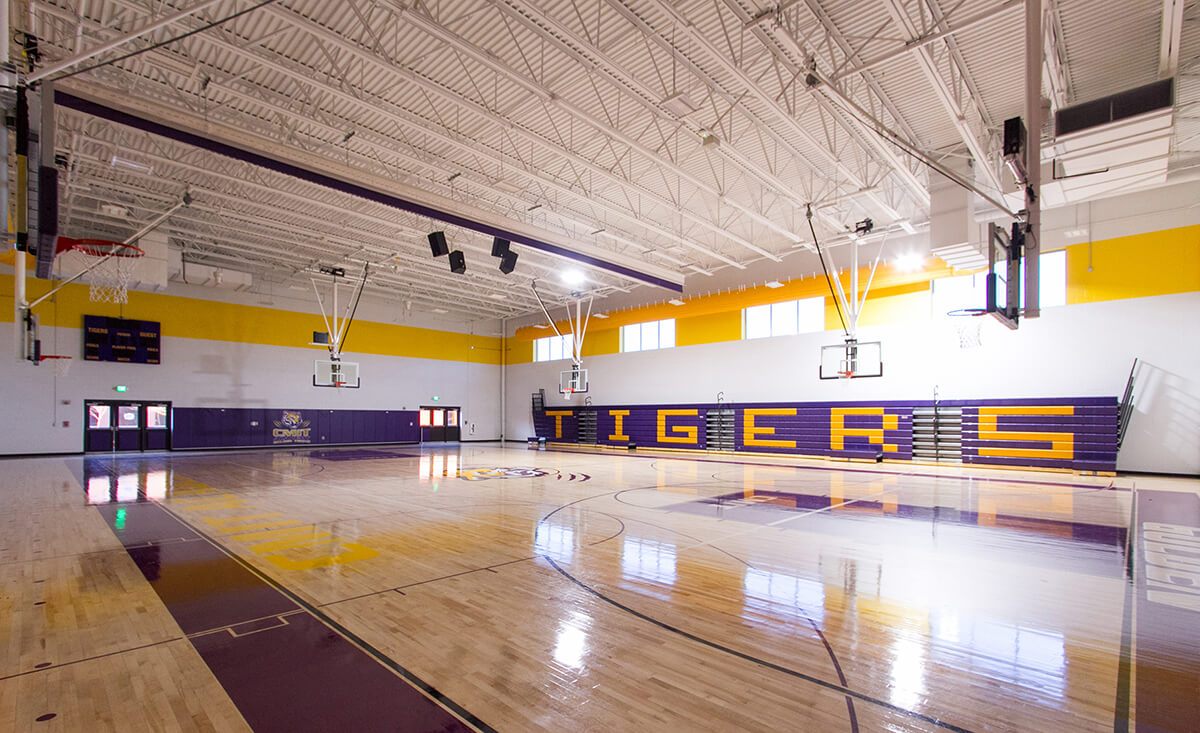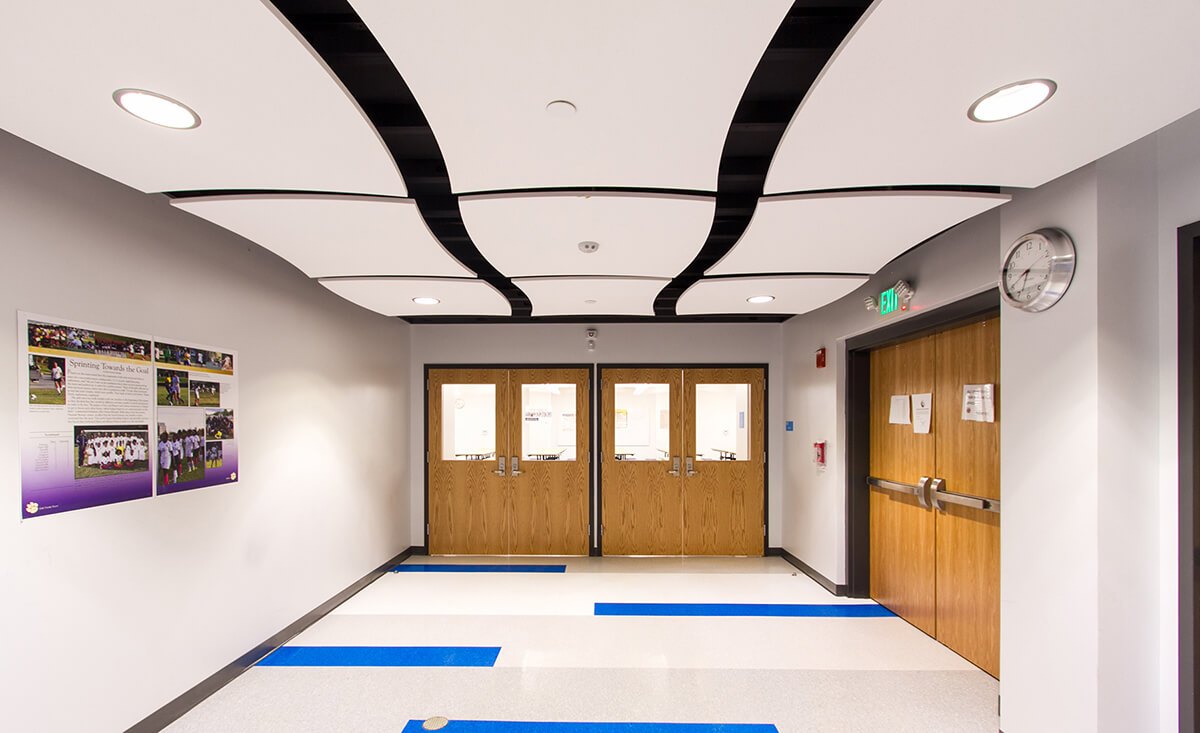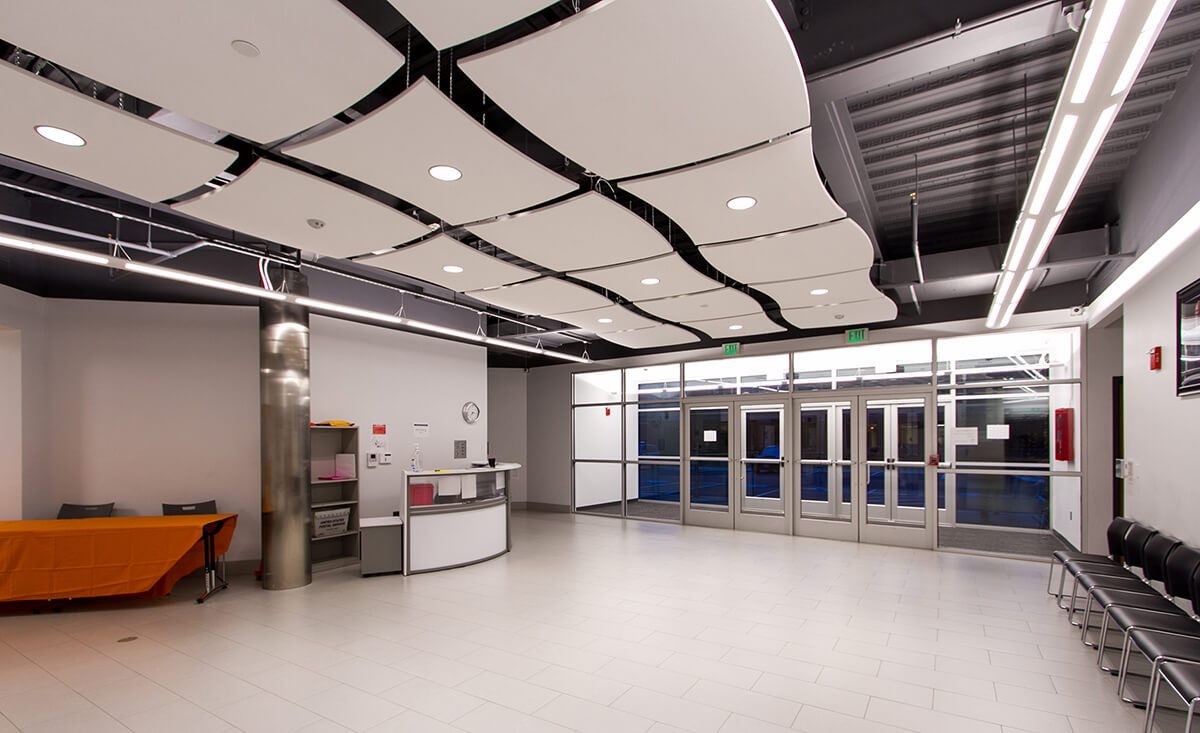Excel Academy
Excel Academy
Fort Washington, MD

Arium AE provided full architecture and MEP engineering design services for the new Chesapeake Math & IT Academy (CMIT) North High School in Laurel, MD. The school was the first project for Chesapeake Lighthouse Foundation (CLF) that was entirely new construction. The building was constructed on an undeveloped property immediately adjacent to the established CMIT North Elementary school and within 1 mile of the existing CMIT North Middle/High School. Maximizing the utilization of a challenging site, the new 3-story building was oriented on the angled site to allow for a shared outdoor field area accessible by foot from the elementary and the high school buildings.
A carefully orchestrated wayfinding and branding approach to orient the interior of this STEM academy was achieved. The interior of the 78,200 SF school was designed to allow for most of the shared facilities such as gymnasium, cafeteria, art rooms, robotics, and main administrative offices to be located on the first floor. The second and third floors house the main core subject classrooms, including biology, physics, and chemistry labs. Colors and finishes were used throughout the building to assist with wayfinding and support STEAM learning at the academy.
CLF has engaged Arium exclusively for all its ongoing design tasks since 2009. Over 12 years, Arium assisted CLF with a range of projects including adaptive reuse of 42,000 SF government office building into a combined middle and high school, a gymnasium/locker room building addition, and several building renovations. In 2016, over the span of two years, Arium provided design services for CMIT South Middle/High School in Upper Marlboro, Maryland, a 100,500 SF adaptive reuse previously used as a warehouse distribution facility.


