Global Technology Company
Global Technology Company
Virginia
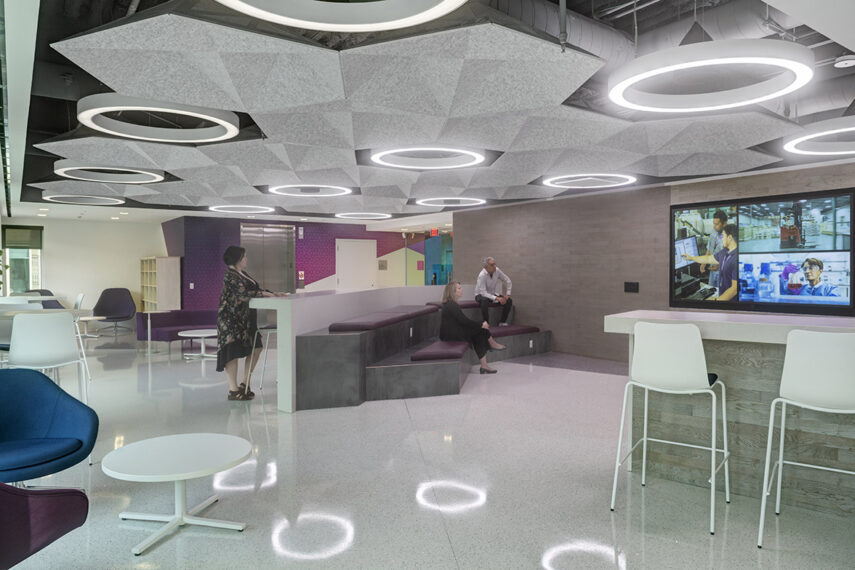
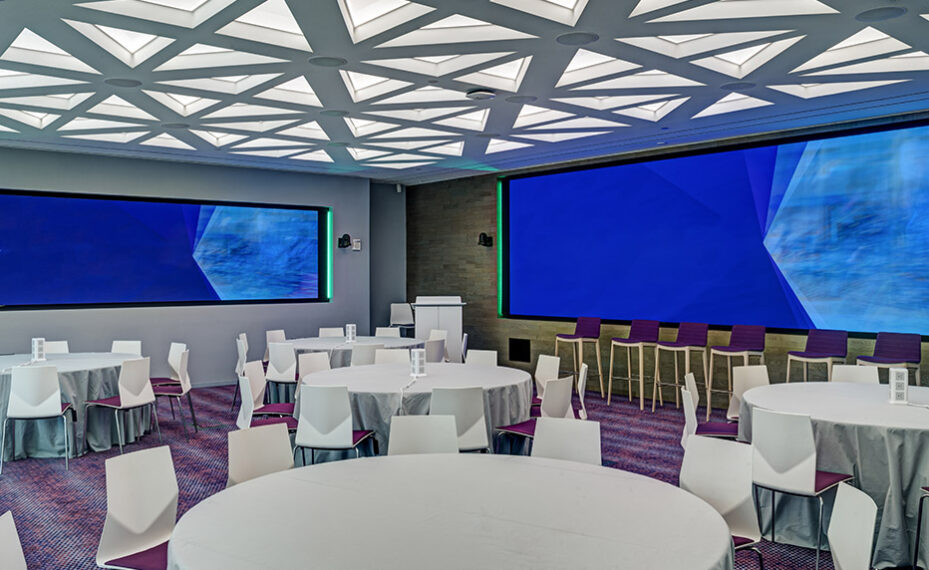
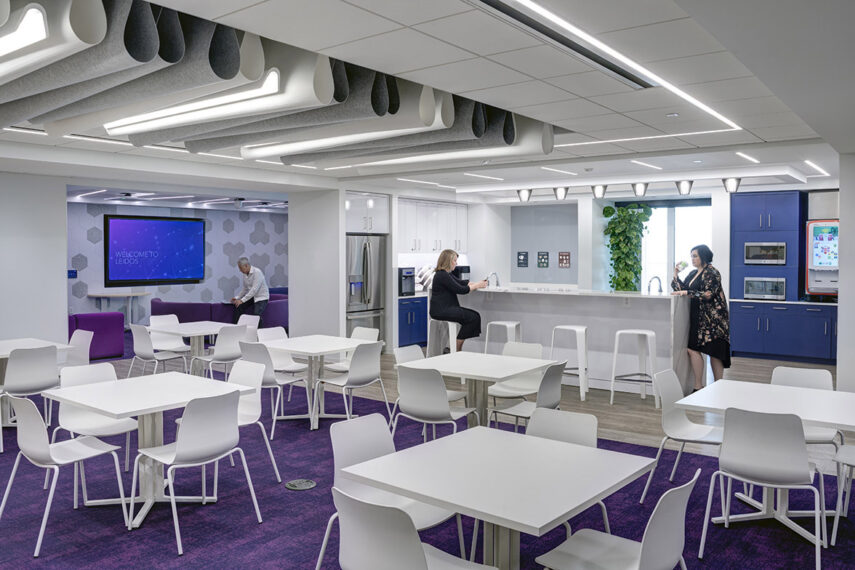
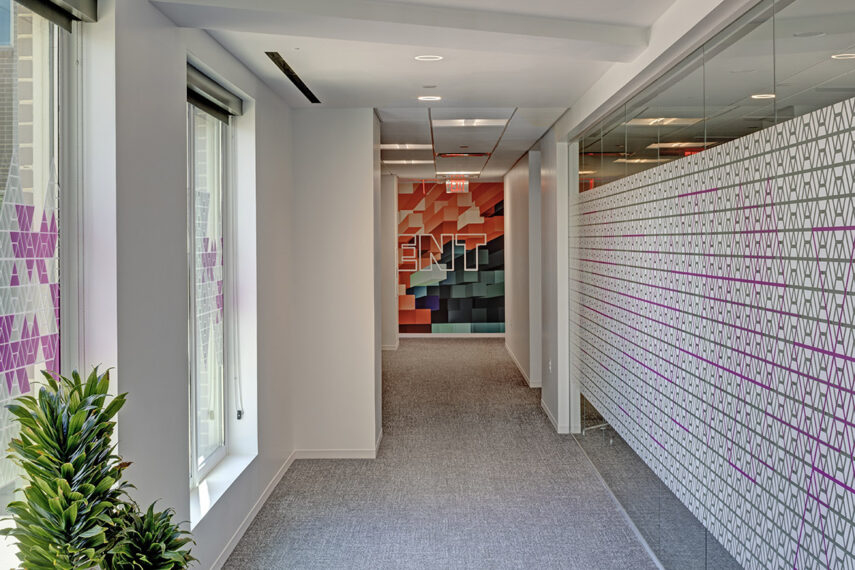
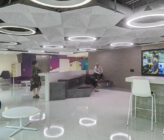
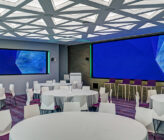
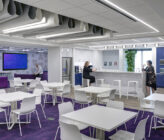
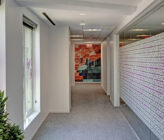
The multi-phased 68,177 SF of the 156,520 SF building project for Leidos, a leading information technology, engineering, and science company, included major alterations to three floors. The first-floor space was previously multi-tenanted with retail and restaurant use. The new combined space extends from an entrance at street level. The second and third floors were existing office spaces accessed from two separate elevator/stair lobbies.
Building improvements included full renovations to the main entry and lobby area, multiple large conference rooms, break/coffee areas, open collaboration areas, huddle rooms, presentation and assembly spaces, specialty workspaces, elevator lobbies, and AV walls. The office boasts a contemporary and functional design, featuring an open floor plan that promotes collaboration. The exterior details comprise façade improvements, including new exterior cladding, large storefront windows, specialty lighting, and expansion into a rooftop terrace.
The break room’s ceiling features an array of acoustic panels that add an artistic touch while enhancing comfort through noise reduction. Crisp white tables and chairs starkly contrast with the vibrant purple carpet, creating a lively yet professional atmosphere. The space is balanced with sleek, built-in kitchen amenities set against a backdrop of cool blue tones. The room is accentuated by dynamic lighting elements and a living green wall, emphasizing the company’s commitment to a sustainable and energizing environment for its employees.
Two additional projects at this office location, include a renovation for a state-of-the art demonstration suite designed to support everything from immersive events to high-level presentations. This multifunctional suite features custom lighting scenarios, developed in collaboration with Station 22. The space also includes an automated movable partition that enables seamless transitions, revealing a stunning 40-foot-wide LED display wall.
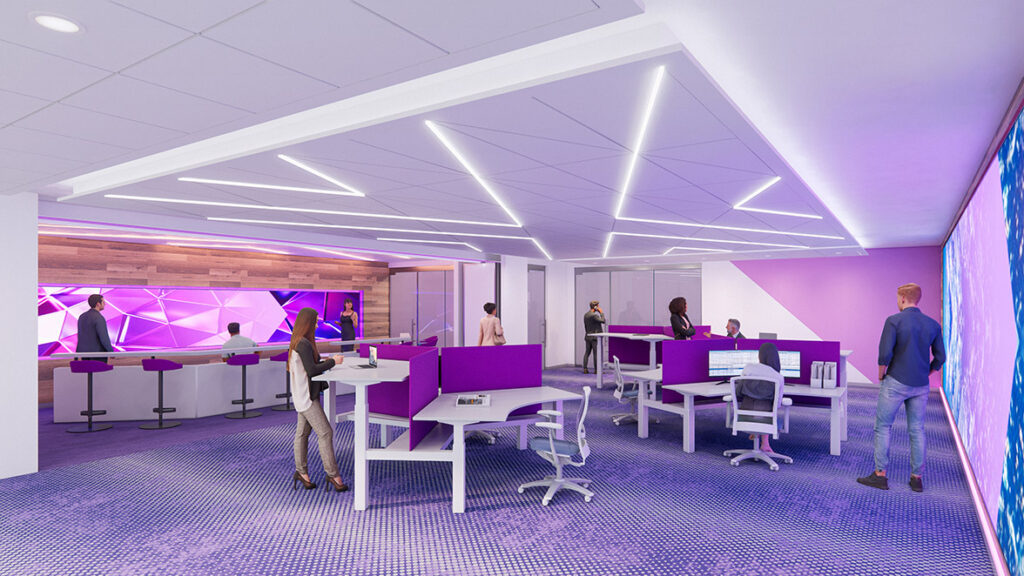
The second project includes a broadcasting space consisting of a studio, a post-production room, a control room, a conference room, and storage areas. It features a spatial layout with acoustic controls and layered energy-efficient lighting. The design includes equipment for recording, such as a green screen, optimal sound isolation, sound panels, and batt insulation above the suspended ceiling system, all of which contribute to an ideal acoustic environment. Key engineering design features include MEP systems, electrical design, structural design, and technology infrastructure, including high-speed data cabling and soundproof enclosures for server and equipment racks.
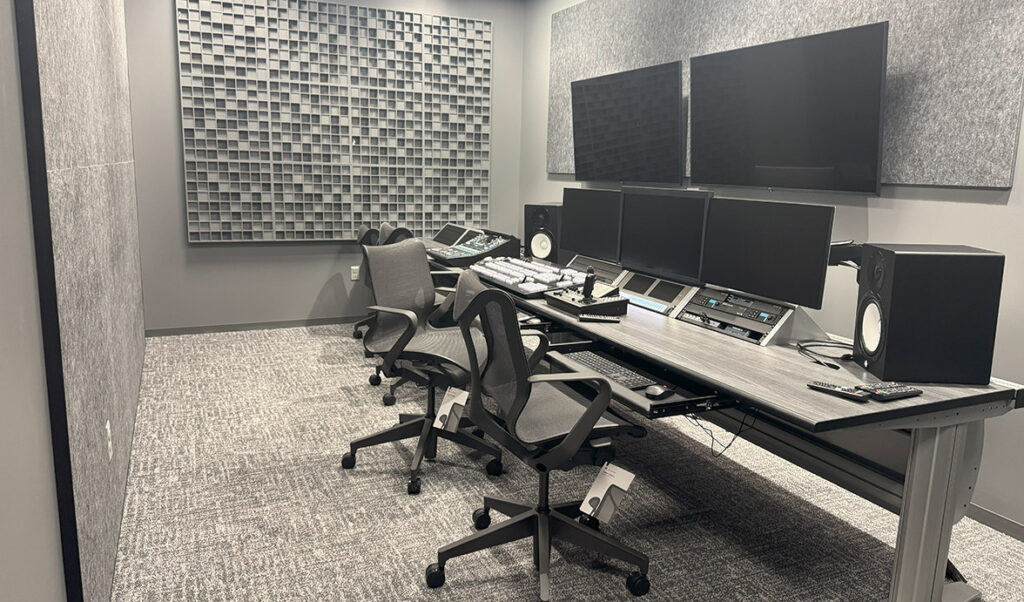
A long-term client, Arium AE continues to provide design services for Leidos at various locations throughout Virginia and Maryland.
Teaming Partners:
Office –
Dewberry, IMEG
Photography: Alain Jaramillo
Demonstration Room –
Station 22
Broadcast Studio –
HITT Contracting Inc., WSP in the U.S., SK&A Structural Engineers
Key Code Media, Kinetics Noise Control, FSorb Acoustic Panels, FreeAxez