Designing for the Dynamic Tech Industry
Arium's tenant-centered creative process yielded boldly original offices tailored to the needs of rapidly growing Social Growth Technologies, inc., securing a long-term tenant for jpb partners.
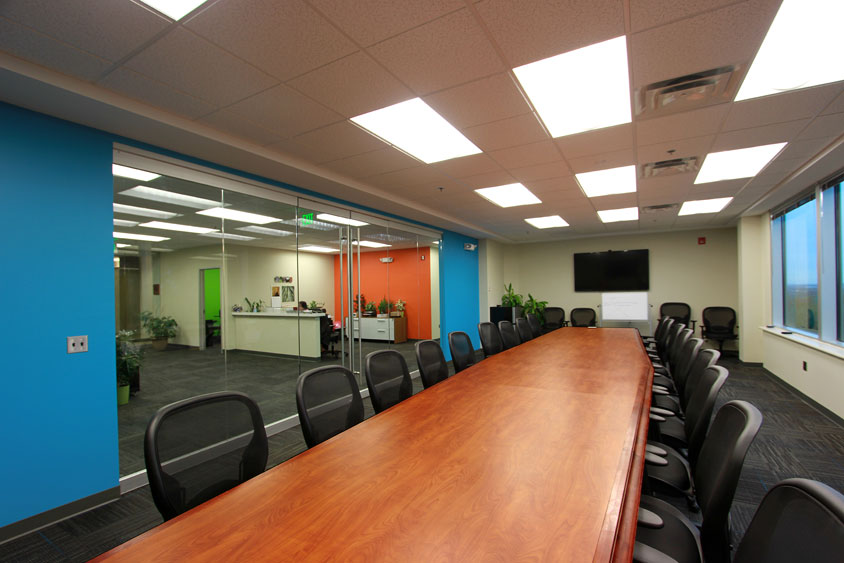
Executive Summary
Maryland boasts some of the fastest growing tech firms in the nation. Real estate companies recognize this as an opportunity to build relationships with start-ups as they expand, but serving this dynamic industry also requires meeting the idiosyncratic space needs of the rapidly evolving tech workplace environment. Arium's pragmatic, client-centered process made the firm a valuable partner for the broker JPB Partners. Arium helped secure Social Growth Technologies, Inc., as a long-term tenant by helping the prospective tenant define its needs and goals and creating a sophisticated, dynamic space plan for the cutting-edge firm's move to its first long-term office location.
Fast-Growing Start-Up, First Corporate Headquarters
Social Growth Technologies, Inc., is a Columbia-based start-up firm which designs digital advertising solutions that help web and mobile publishers monetize their content. This fast-growing firm expanded from two employees in 2009 to 30 in 2013. Its client base ballooned to 7,500 advertisers with a reach of 300 million users a month.
In a region packed with some of fastest-growing tech firms in the country, tech company tenants often are uncertain about what type of space or amenities they need in new office space, according to Bethany Hobbs, a broker at Mackenzie Commercial Real Estate Services. Hobbs has worked to secure space for numerous tech start-ups in the area, and while she can identify a few trends among technology tenants (a move away from server rooms to cloud computing, for example, and a desire for dedicated recreational spaces for employees working collaboratively for long hours on complex projects), no two tech companies are the same.
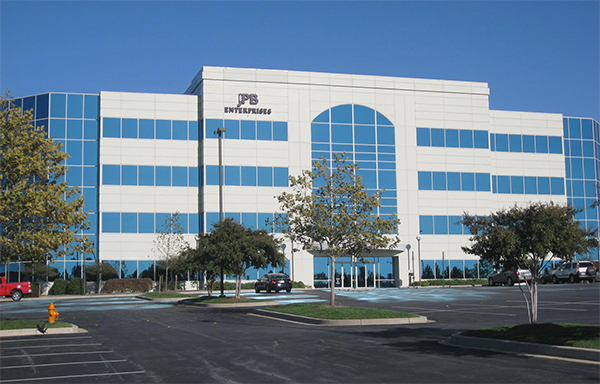
"Determining how they want to fulfill their goals and operations requires educating the client about their options," said Hobbs, "whether they want a traditional office space or a warehouse, a downtown space or an office park."
She worked on educating Social Growth Technologies on potential spaces and presented them with a 15,000 square-foot, Class-A space in a four-story office building in Columbia, Maryland. The building's proximity to both Washington, D.C., and Baltimore ensured Social Growth would have access to the best talent from both cities. Its window-heavy design satisfied the firm's desire for natural light and an eco-conscious workspace.
On the surface, the space and company appeared to be a good match, but Social Growth needed to be able to envision their operation within the space before they would sign a long-term lease.
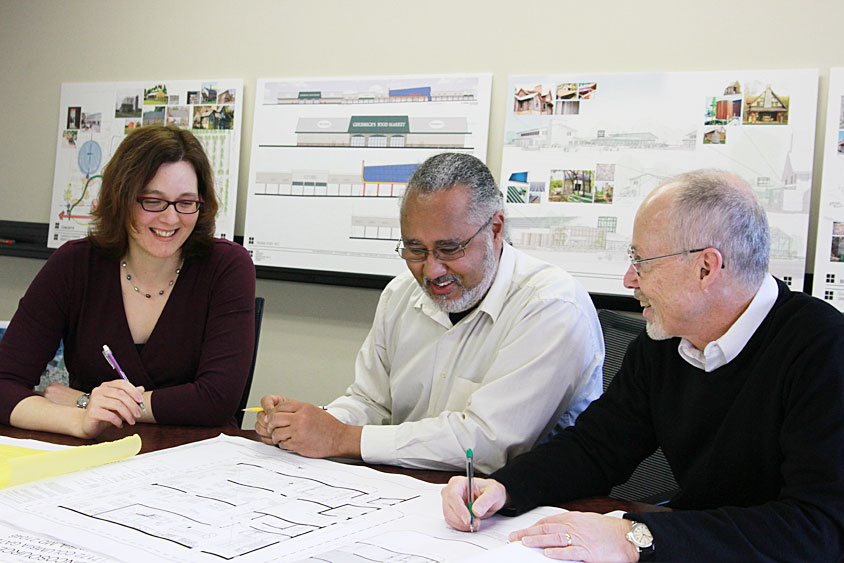
Educating the Client About Possibilities, Listening to Their Needs
Arium was brought on board to work with Social Growth Technologies, Inc., once the office space had been identified. Arium's role was to help the potential tenant visualize themselves in a space that reflected the company's personality.
"Technology and the knowledge workplace is having a profound impact on environments we design for our clients."
"Because Social Growth is an innovative company, we knew the design would have to be nuanced and go beyond the cookie-cutter approach," said Mike Kalinock, senior vice president of the private equity firm JPB Partners, owner of the office building. "Arium was extremely prepared to meet their expectations."
In fact, Arium has over 25 years of experience meeting and exceeding expectations for some of the Baltimore/Washington region's most demanding public and private sector clients. The firm bills approximately 250 clients a year; 80 percent of which are part of Arium's vast repeat client base.
By specializing within the region, Arium has amassed a wealth of experience and code knowledge that has made it a valuable partner to countless successful projects. One standout example goes back to 1987, when Principal Stephen McLaughlin helped plan a new space for a 15-person staffing firm called Aerotek. Arium's partnership with Aerotek continued over the years. Today, Aerotek is the largest privately held staffing firm in the United States, with branch offices in all 50 states and Canada, most of which were designed by Arium.
Arium's first step on every project is to get everyone at the table and take note of the full range of key project parameters. In Social Growth's case, Arium's team needed to understand the tenant's growth expectations, workplace needs, work team structure, and collaboration opportunities, as well as the general gestalt of the space.
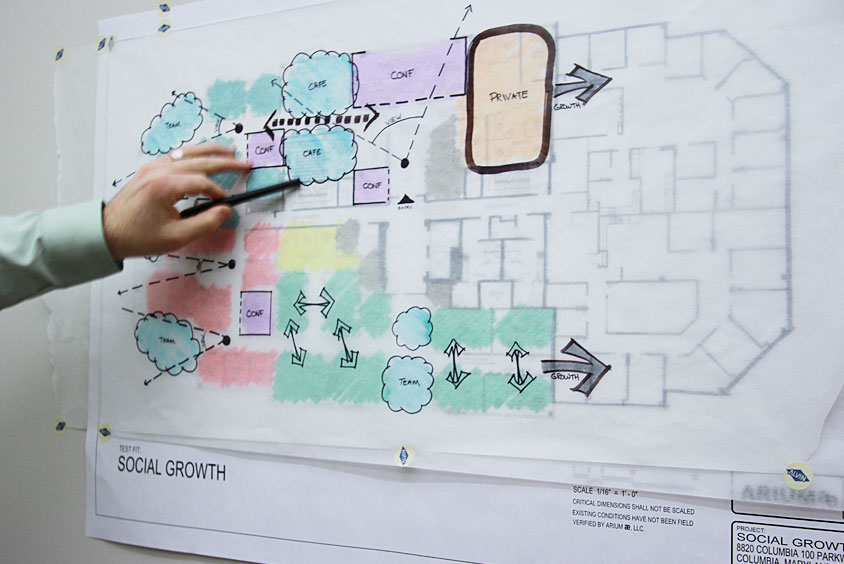
"When we sat down with (Arium) and they presented the different directions we could go, that's when the magic happened," said Paul Capriolo, CEO of Social Growth.
Working out the organization of a space plan through diagrams allows clients to visualize goals, priorities, and challenges within the tenant space. Arium often helps clients review the pros and cons of multiple spaces to help them make informed business decisions.
Architects at the Cutting Edge of Workplace Design
Arium's process starts with a review of global workplace trends. By exploring these trends, the project team can start to understand the client's preconceptions, needs, and vision.
"While there is much discussion of open office plans or traditional office space, companies like Social Growth, who are operating on the bleeding edge of their fields, need something more," explained Brian Frels, Arium architect, "as the problems software developers are solving get bigger, there's a need for spontaneous collaboration and visual sightlines within the workplace. A demand for periods of intense concentration followed by casual recreation and or socialization. It's a culture of innovation not unlike those within college campuses across the country."
The focus on developer collaboration was one of several trends that Arium identified and presented to Social Growth in the form of multiple design options. The presentation of several options is crucial to Arium's process of understanding the client's expectations, and these options put Social Growth's senior executives at ease.
A common thread appeared in all of Arium's proposed designs: each of the options included space that would allow both traditional and non-traditional interactions among employees. This approach is embodied by the campus-like structure of the Google and Facebook main offices: cafeterias, game rooms, and recreational fields encourage employees to interact in more social ways than your typical office environment.
While this style of office design is common at companies located in Silicon Valley, Arium and Social Growth wanted put their own spin on it, one that is more reflective of Social Growth's business-oriented, East Coast mentality.
"We're not the cliché tech company," said Paul Capriolo, CEO of Social Growth. "It's more about what you need to do your job effectively than anything else, and we wanted to provide flexibility and space for the employees to decide on how they're going to work."
Acoustical privacy concerns with open office space plans were solved by creating multi-person teaming offices with large vision panels in an aluminum storefront system. This flexible design solution provides for collaborative work environments in small teams but also allows for privacy when necessary.
Designing for Collaboration and Innovation
Flexibility is the key for innovative tech companies like Social Growth Technologies. A recent Harvard Business Review article referred to a developing trend in the industry for exploring different ways of generating productivity out of talented employees as the "dandelion principle." Employees process information and work in different ways, so a worker who struggles in one type of office environment might be empowered to excel with a few adjustments in the workspace. Instead of leaving an employee to struggle within a rigidly structured workplace, many firms are providing employees the option of working differently based on their own personal work style.
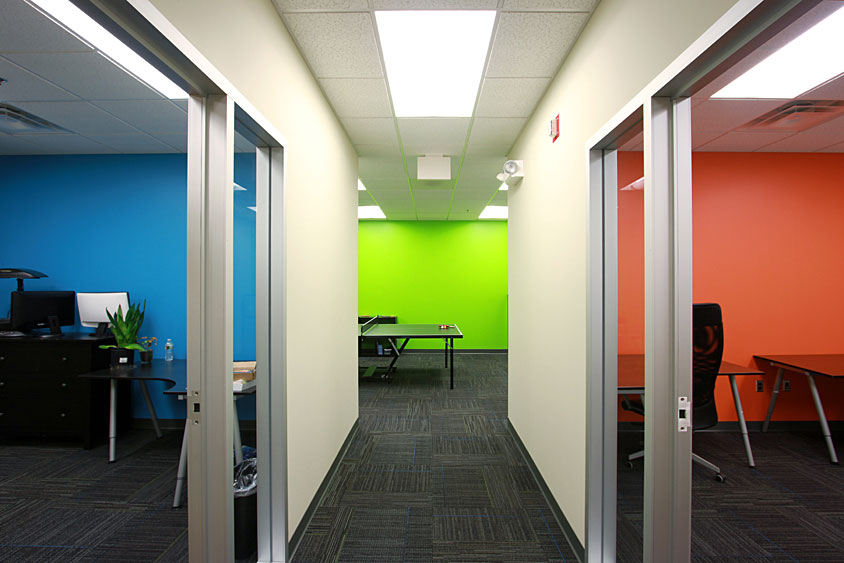
This desire for flexibility helped Social Growth and Arium reach an understanding on the types of design to avoid. Specifically, Social Growth did not want the typical tech company arrangement of open floor spaces packed with software developers. Not only would this set-up clash with Social Growth's dedication to pair programming, but it would also hamper productivity:
"In a big open room, multiple developers can easily get distracted if I walk in to ask a question to a single person," said Mike Melka Social Growth's CFO. "At that point, it can take 15 to 20 minutes for those developers to get back into the groove."
In order to avoid this homogenous open space, Social Growth selected one of Arium's proposed floor plans that included a variety of conference rooms, group offices, and desk spaces, combined with a central café.
The structure of the proposed space for developers was the most crucial element of the design. Arium answered Social Growth's request for collaborative two to four person offices with opposed offices separated by large sections of aluminum and glass framing. This allowed for adaptability and collaboration: developers can work together in pair programming teams, focus on individual tasks in their offices, or join together in various sized groups for impromptu meetings.
"Arium's suggestion for oversized glass sidelights and full lite doors were a perfect solution to our requirements for openness, flexibility, privacy, and budget," said Melka. The glass framing allows developers see what their colleagues are up to while passing through the halls, which encourages casual interaction.
"Arium's suggestion for oversized glass sidelights and full lite doors were a perfect solution to our requirements for openness, flexibility, privacy, and budget."
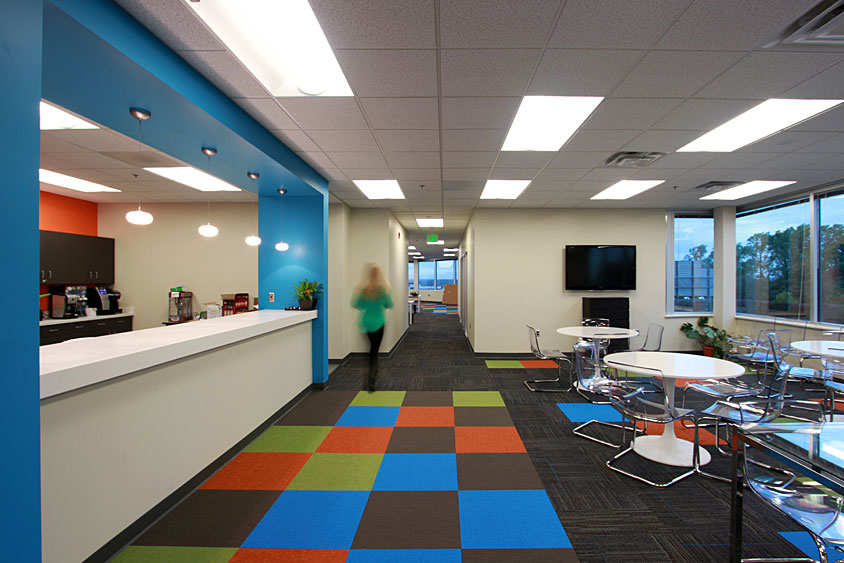
It's a way of "giving employees the space to make their space what they want" as Paul Capriolo, CEO of Social Growth, aptly puts it, an approach that reflects the "dandelion principle" that is at the vanguard of tech office design.
An early strategic decision to relocate the café from the existing break room location to a more prominent location adjacent to the primary conference room and lobby has proven to be well worth the cost. The open café along a central circulation path is providing a meeting place and sense of community that facilitates serendipitous communication.
The café was another crucial piece of the floor plan. Social Growth wanted to maximize its use among employees, and create a central focal point within the space. The more traditional existing location in the rear of the suite wasn't suitable to meet Social Growth's needs.
"While café-style break rooms located along circulation nodes and up front near conferencing and lobby areas is a trend we're seeing with many of our clients in new tenant fit up spaces, fewer clients are willing to commit to the expense of moving existing break areas in office renovations. We were very happy to see Social Growth committing to this key concept," said Arium Interior Designer Madeline Mirecki.
CFO Mike Melka's decision to invest in a new break area that was up front in the lobby made it possible for Arium to design a space to reflect the spirit of Social Growth. The new café location would allow the three separate departments of developers, business developers, and HR employees to come together and interact on a daily basis. While an expensive proposition, relocating it as a featured element within the space has proved to be a huge success. A collaborative, flexible and Starbucks-like atmosphere has become the "town square" where people meet together serendipitously.
In addition, the floor plan included a few amenities that are unique to progressive tech firms, such as a bike rack closet ("I was thrilled to see that they actually used it," jokes Arium Principal Steve McLaughlin), a quiet/private room, and a generous distribution of casual meeting spaces outfitted with a plethora of multi-media amenities.
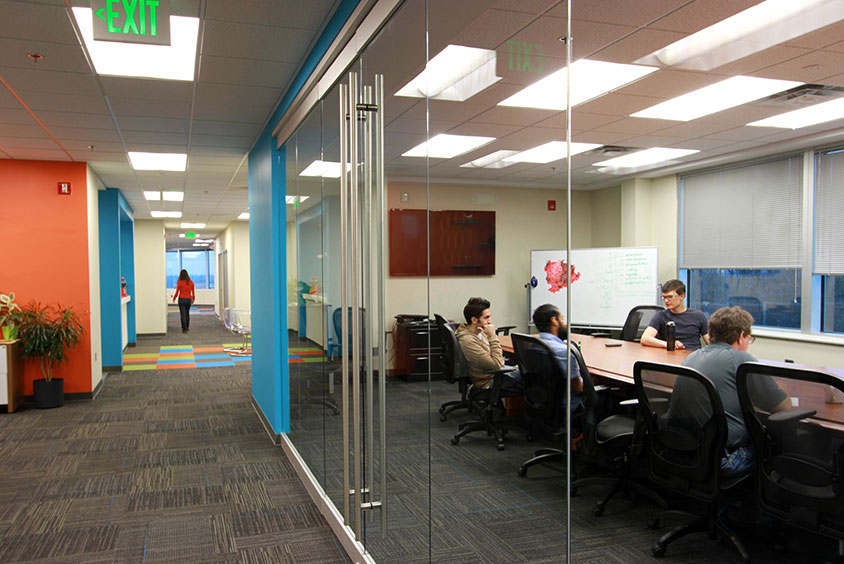
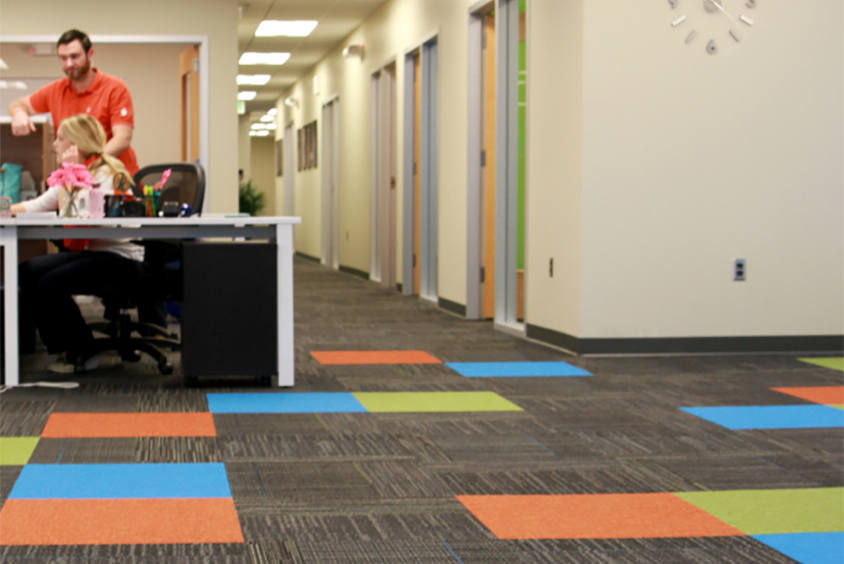
Finishing Touches
When it came time to apply finishes and materials, Arium chose to distribute Social Growth's bold palette across a neutral background. The interior design team used a computer program to provide apparently random distributions of accent floor tiles to define the collaborative areas throughout the space.
"It's important to distribute and define these collaboration zones so that they become an integral part of the space," said Arium Architect Brian Frels. "The computer program provided automatic colorization patterns that appeared visually random and yet were simple for the contractor to install."
"It was a very impressive refresh of our color scheme," said Patrick Jenkins, Social Growth's CTO. Mike Melka added, "I particularly enjoy explaining the formulaic process of the Arium's design of the accent carpet tile locations in the collaboration areas, it's become a conversation piece."
Satisfying the Tenant, Adding Value for the Owner
After finalizing the space plan with Arium, Social Growth Technologies signed a five-year lease with building owner JPB Partners. They moved into the office on September 10, 2013. Howard County Executive Ken Ulman attended the ribbon ceremony on October 3 and called Social Growth one of the county's "great success stories."
Indeed, Social Growth is the latest success to emerge in Maryland's expanding tech economy. Fifteen of the fastest-growing tech companies in the country are located in Maryland, according to Deloitte's Fast 500 list, and Arium's development of a space design that understands the constantly shifting work environments for software developers points to a new direction in the tech office planning: a style the region can call its own.
for more information on this project, or to discuss your particular project needs, please contact Brian Frels at brianf@ariumae.com or 410.730.2300.
"It's a great work environment, it reflects our personality to current and new talent."
 Download a PDF of this article by clicking here.
Download a PDF of this article by clicking here.