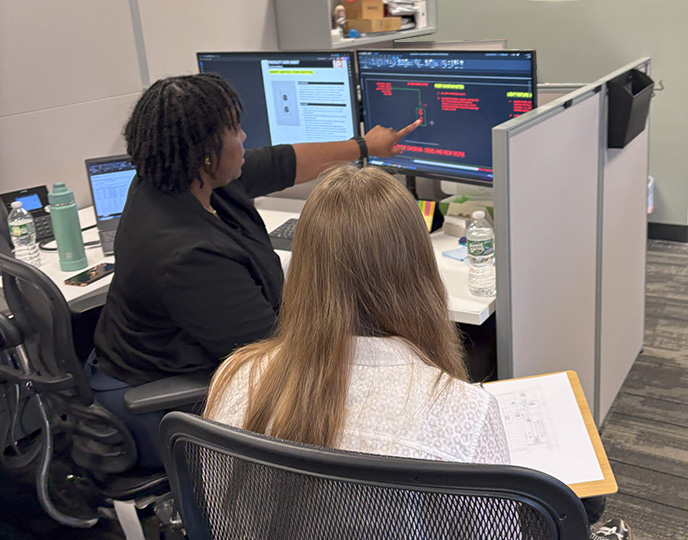— Sean Magnusson, COPT Defense Properties
Global Technology Company
Global Technology Company
Virginia
At Arium AE, our architects, MEP engineers, and interior designers work together from day one. It’s faster, smoother, and just makes more sense. Whether you’re planning a secure SCIF, refreshing an office space, or working through LEED or Green Globes goals, our integrated team keeps things on track and on budget.
What We Do
What We Do
What We Do
What We Do
What We Do
What We Do
— Sean Magnusson, COPT Defense Properties
