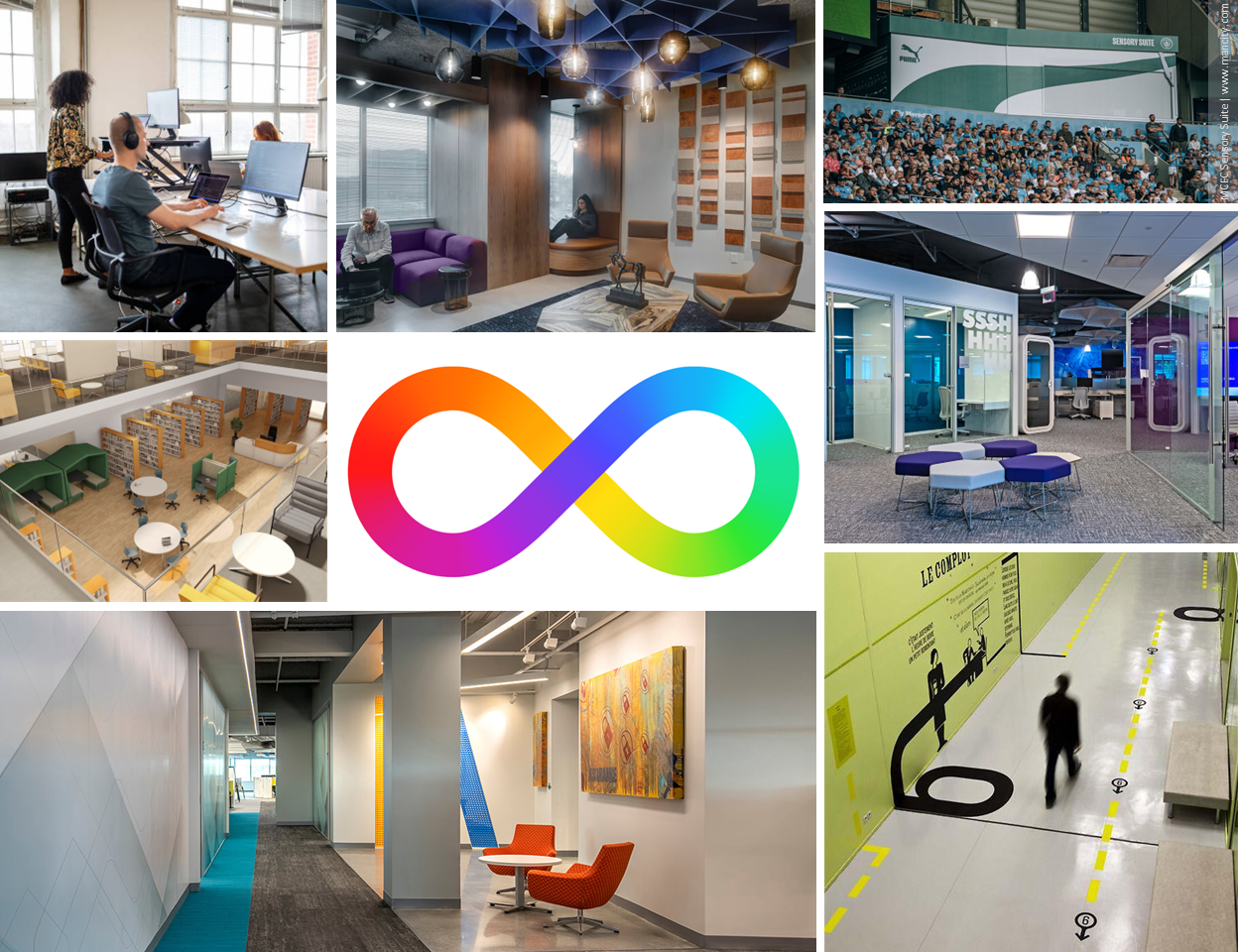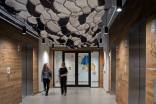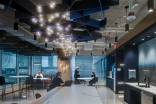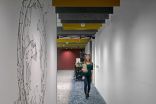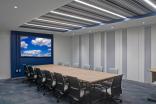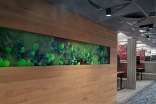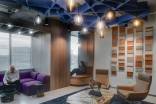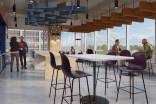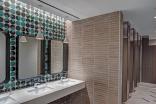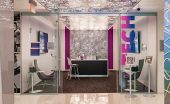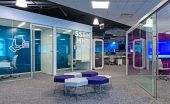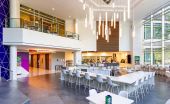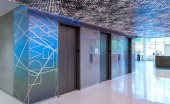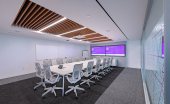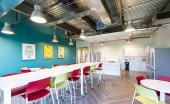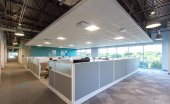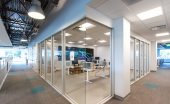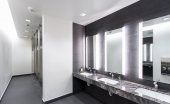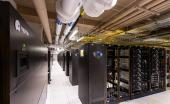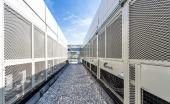News & Ideas
May 01, 2025
Arium AE understands that the built environment plays a powerful role in shaping how people feel, focus, perform, and work. Today’s workplaces must support a wide range of workstyles and needs. Employees thrive in environments that consider a large spectrum of cognitive and sensory needs. Continue Reading
June 07, 2024
Arium AE’s holistic approach to designing secure office spaces not only addresses the functional and security requirements but also prioritizes the well-being and satisfaction of the occupants. The thoughtful integration of natural elements, artistic features, modern amenities, and branded elements creates a dynamic and inspiring work environment. Combining contemporary design and practical solutions ensures these spaces are secure and conducive to productivity and employee well-being.
For a leading global technology company, Arium provided comprehensive architecture and MEP engineering services, serving as the mission-critical design lead for multiple phased projects within several occupied multi-story buildings. These projects included tenant and building core upgrades, secure office spaces, backup generators, training spaces, amenity meeting and break areas, and core restrooms. The goal was to create functional, secure, and aesthetically pleasing environments that meet the unique needs of each workspace while ensuring seamless integration with the existing infrastructure.
The secure tenant projects incorporated regional destination themes, such as the Virginia coastline, to promote tranquility and variety in otherwise windowless spaces. Arium’s modern biophilic design strategy included open and collaborative work areas accented with sunset yellow, burgundy, and ocean blue hues, as well as warm brown tones, creating a vibrant and inviting atmosphere. A large, elongated preserved moss wall framed with wooden planks adds warmth and brings a touch of nature indoors. Abstract murals and dimensional cloud wall elements introduce a sense of whimsy and creativity, making the workspace more engaging and enjoyable. The design included stylized break areas and cozy reading nooks, providing employees with comfortable spaces to relax and recharge. Our selections of glass soda tables and accessories further enhanced the design theme. The restrooms combine contemporary design with mid-century modern touches, incorporating playful geometric tiles contrasted with the warmth of wood-effect porcelain, creating a stylish and functional space.
To help attract new talent for the client in a highly competitive market, Arium created a prototype of a secure space that surpasses the standard SCIF working environment typically found in the industry. This prototype not only meets the stringent security requirements but also offers a more pleasant and engaging work environment. Features such as enhanced natural lighting using circadian rhythms, ergonomic furniture, innovative design elements, and acoustic materials create a space that is both secure and inviting, making it an attractive option for potential employees.
Arium collaborated closely with the client’s corporate branding and archives groups to incorporate branded elements throughout the design. This included integrating the company’s branding evolution and artifacts into various aspects of the workspace. Branded elements were thoughtfully placed in prominent locations to reinforce corporate identity, history, and culture, creating a cohesive and immersive brand experience for employees.
Construction: HITT
Photos: Alain Jaramillo
October 25, 2021
Leidos, a leading information technology, engineering, and science company, required a full building phased renovation of its newly relocated main campus office in Gaithersburg, MD. Arium provided full architecture and MEP engineering design services for this multi-phased project that included significant alterations to the building. A large data center with connections to a 1 mw and 900 kw generators for backup power were provided. The design incorporates a new 660-ton module rooftop chiller system with a new pump house. The project’s building permit was completed in 6 phased permits packages that were all approved by the AHJ with a single architectural comment. Arium’s exceptional drawings and speedy AHJ approval resulted in a 1-month schedule acceleration.
The design direction for the project was to blend Leidos’ visionary, smart, approachable, authentic, and pragmatic philosophies to create a space of optimal collaboration and successful workflow for the company to complete various crucial tasks. Building improvements include complete renovations to building amenity spaces such as elevator lobbies, gymnasium, and the addition of a new micro market that features a social seating space and community stair. Additionally, an entire wing of the building was designed as a secure area suite of 25,000 sq. ft., including a data center, work labs, and general office area. The remaining work areas were renovated into open office spaces to maximize occupancy and collaboration. The floor layouts include break areas, large conference rooms, small meeting rooms featuring frameless glass walls, accent finishes, and exposed ceiling design and accent ceiling specifications. Small-sized module meeting rooms are placed throughout. Unique office spaces such as the technology room incorporate a common branding thread with distinctive finishes and graphics.
Arium provided full architecture and MEP engineering design services for this University of Maryland renovation project in Riverdale, MD. A centralized IT division space was created through the consolidation of staff from various buildings across the University of Maryland campus. The Arium team delivered an open and inviting office space that not only facilitated but encouraged real-time collaborative work. Exposed ceilings featured integrated building systems and acoustical accents. The project was saddled with a rigid 8-month design and construction window for the full renovation of 3 floors. Arium’s integrated design and permitting teams rose to the challenge and delivered the project on schedule and ready for students to arrive back to the campus in the fall.
Arium’s mission critical team assisted Lockheed Martin with a short-term relocation of a Secure Program to a new facility. The Program User required a new SCIF enclosure with office space, server room, and conference and terminal rooms. The MEP design included supplemental HVAC and UPS for the server room. One year later, when the final location became available, Arium prepared the construction documents for the second relocation to another building; again, creating a new SCIF enclosure designed to meet the tenant’s unique requirements. Arium collaborated with Lockheed’s internal facilities team during both design efforts to connect to existing critical building systems including security, glycol loop, and the building generator.
Since successfully completing these 2 initial projects, Arium’s team has led the design of 9 more projects over the past 3 years within the same building totaling over 45,200 sq. ft. The projects varied in size and complexity from small reprographics facilities to larger program relocations with secure requirements, all were occurring while the building was occupied. Each group or program was phased for relocation as each compartment was completed. We provided full AE design services for each project, including survey, code review, and construction documents. Clients have come to depend upon Arium’s mission critical team’s technical expertise and rely on our experience in navigating the Fairfax Peer Review and various county permitting procedures.
