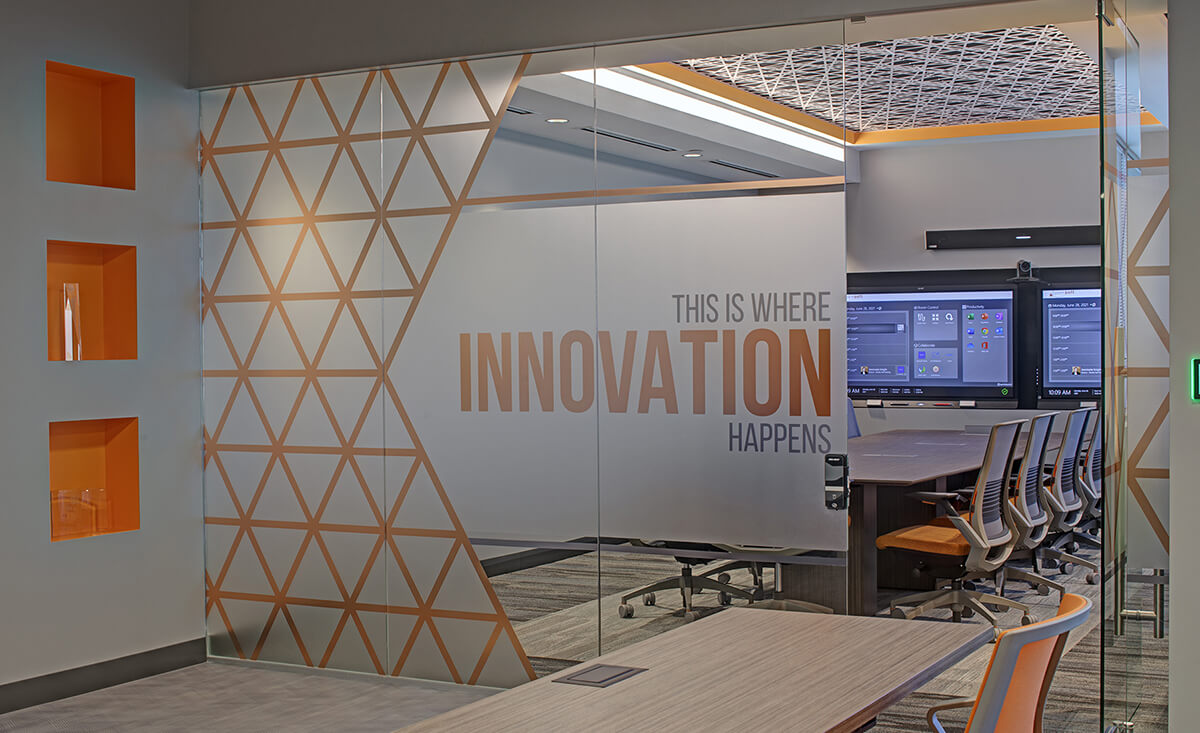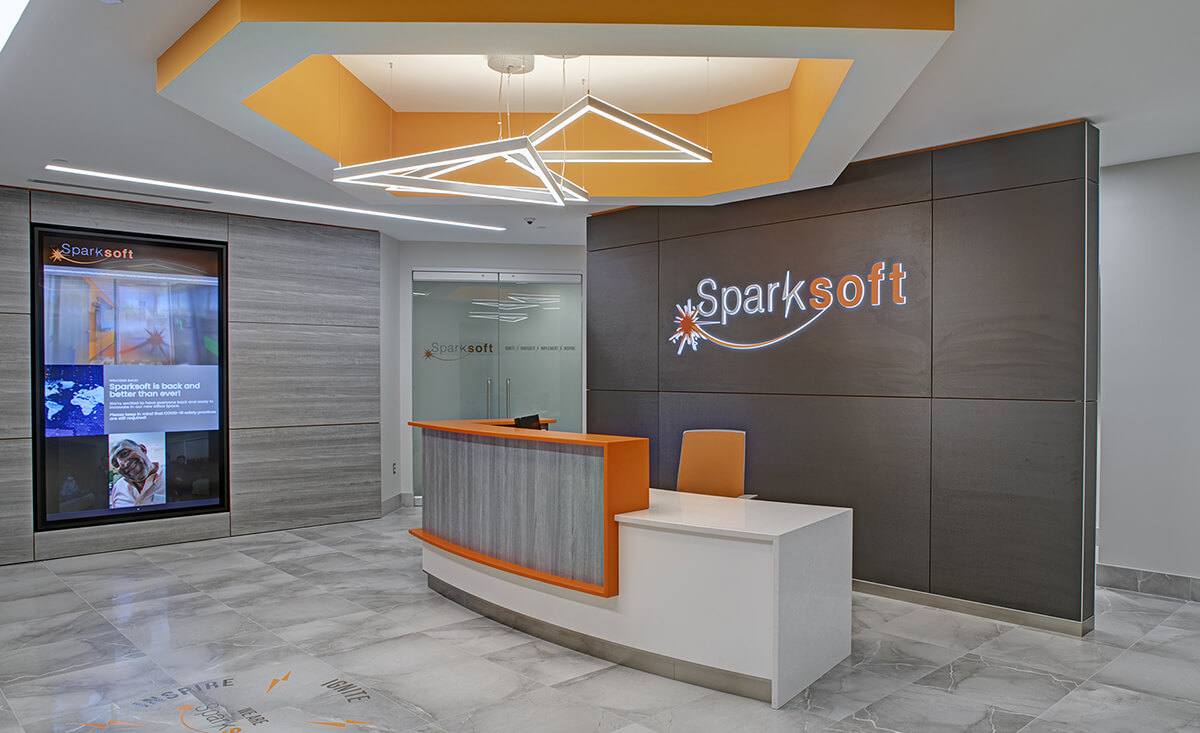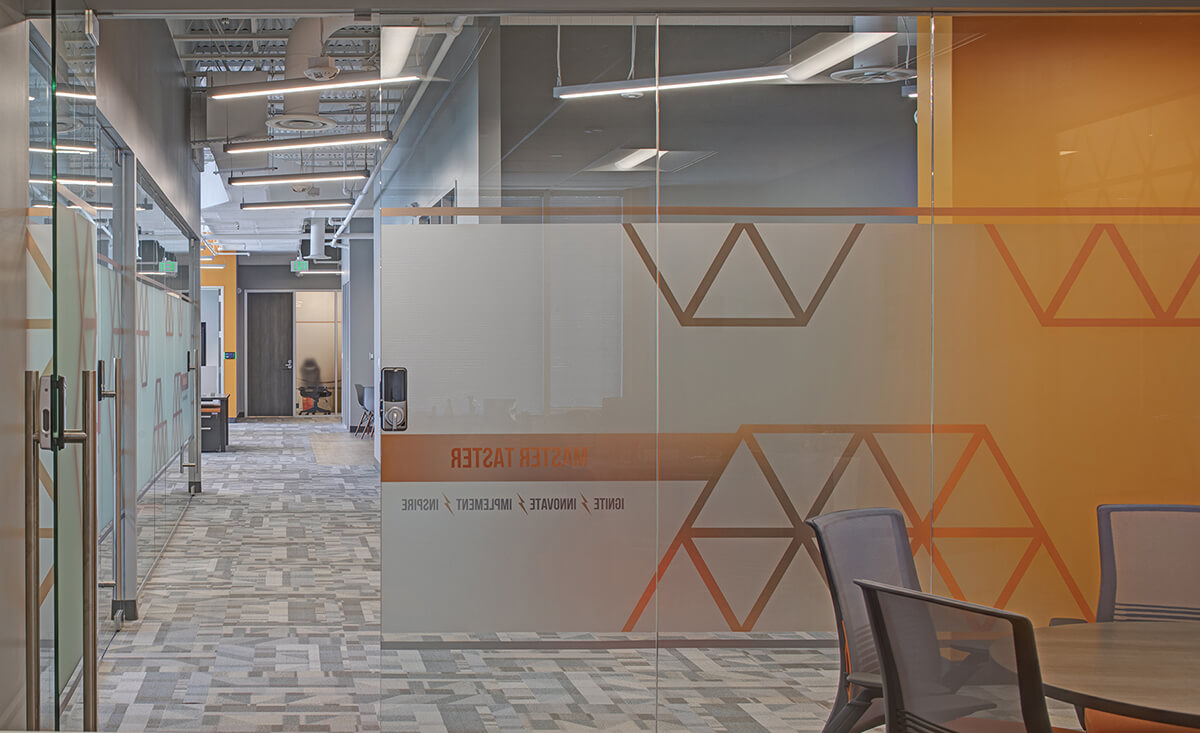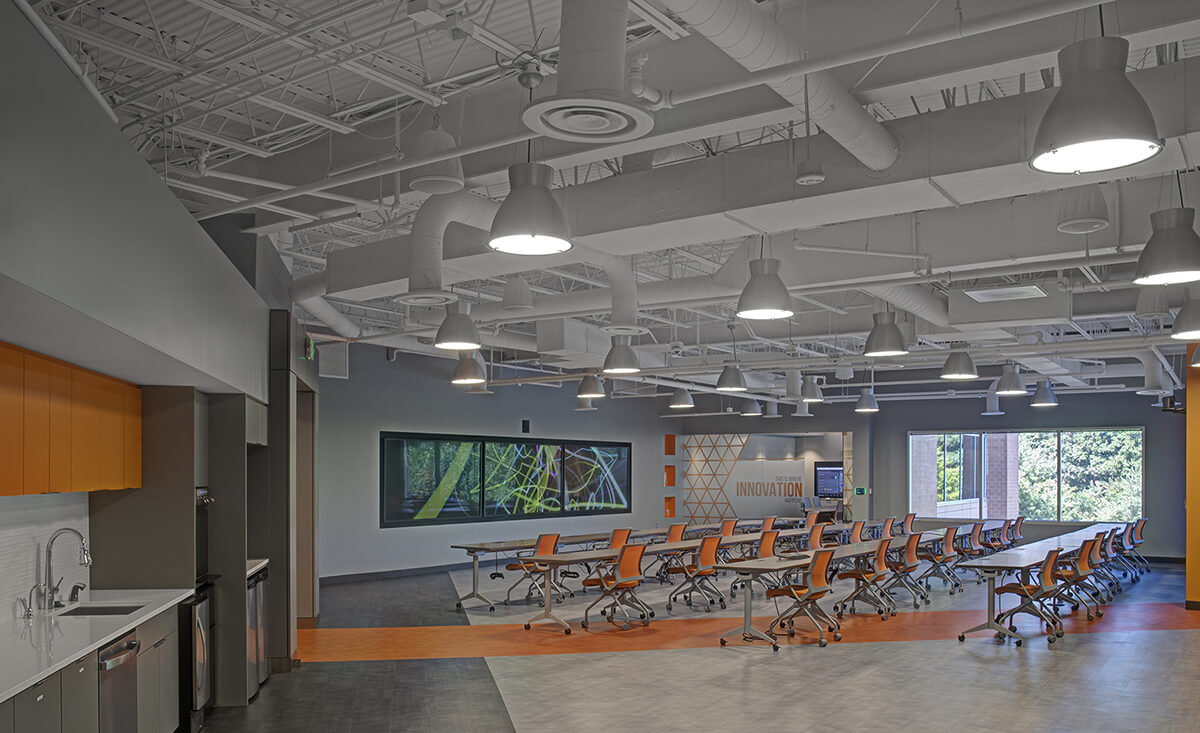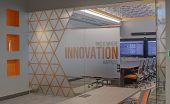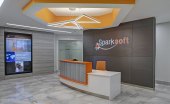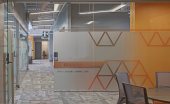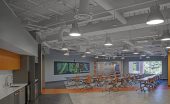Corporate & Tenant Planning
Services: Architecture, Interior Design, MEP Engineering
Size: 35,527 sq. ft
Location: Columbia, Maryland
Client: Sparksoft
Sparksoft, an innovative IT solutions company, expanded its office in Columbia, Maryland. The company sought a bright, bold, modern office with multi-functional spaces, open collaboration areas, and architectural elements designed with a common thread of branding woven throughout.
Arium provided full architecture and MEP engineering design services for this interior fit-out project. The 2nd floor existing main break area was expanded with more seating at a bar-height counter, a more spacious gaming area, and additional soft seating in the collaboration spaces. The millwork was replaced, and branding accents such as backsplash tile, acoustical ceiling baffles, and lighting were added. The design carries through in patterns in the LVT flooring, creating zones and defining travel paths as wayfinding elements. The open offices were modified with new aluminum frames, laminate doors, and glass sidelights for the office fronts and are exposed to the deck above for more volume and spacious feel. The team paid special attention to material selections and details to ensure a positive acoustical environment within offices and small meeting rooms. There are multiple huddle and conference rooms, each with an accent slightly different than the next, and branded with inspirational words like Initiate, Motivate, Inspire. An executive wing features frameless glass enclosures that are themed with the client’s choice of bourbon whiskies. The Innovation Open Office is a flexible space with large screens for training and group collaboration. The reception area design welcomes visitors by featuring Sparksoft’s brand and corporate logo proudly presented on a modern metallic laminate backdrop.
