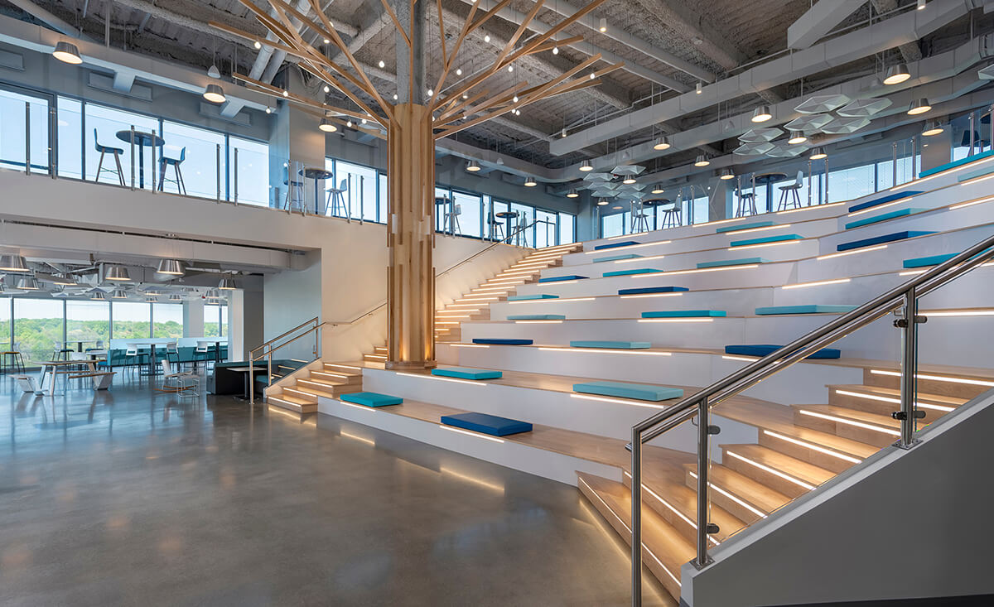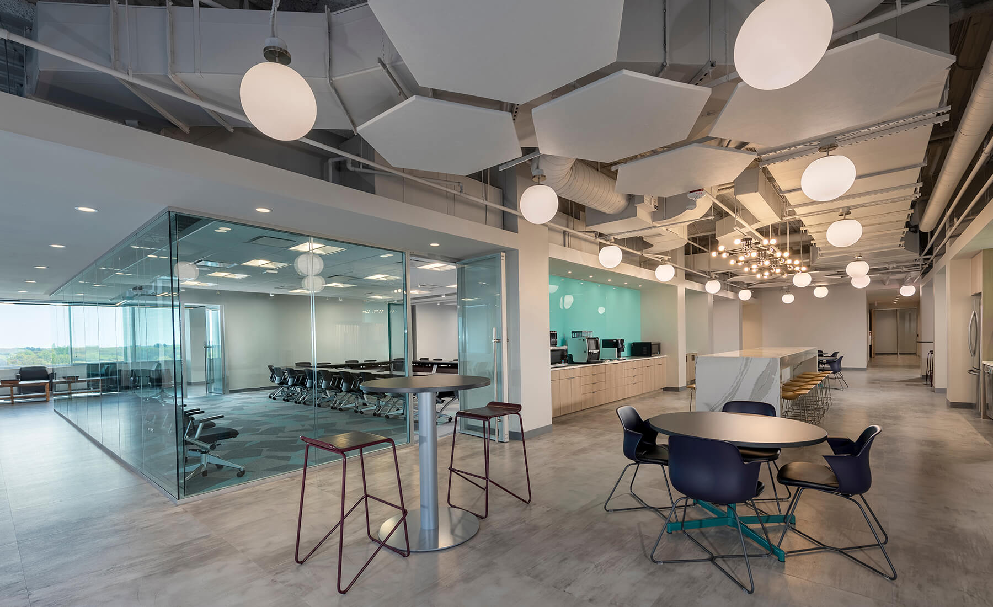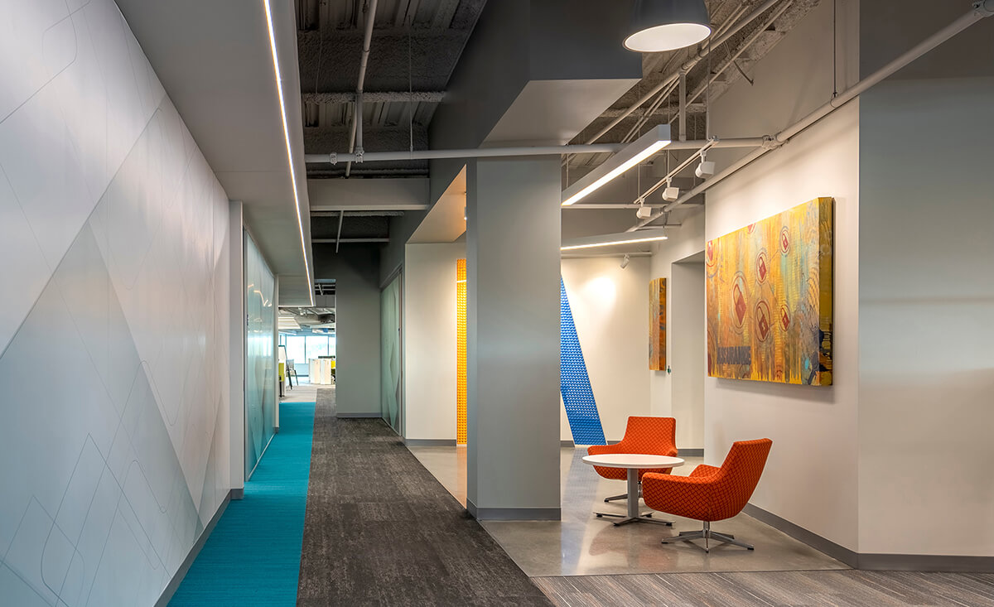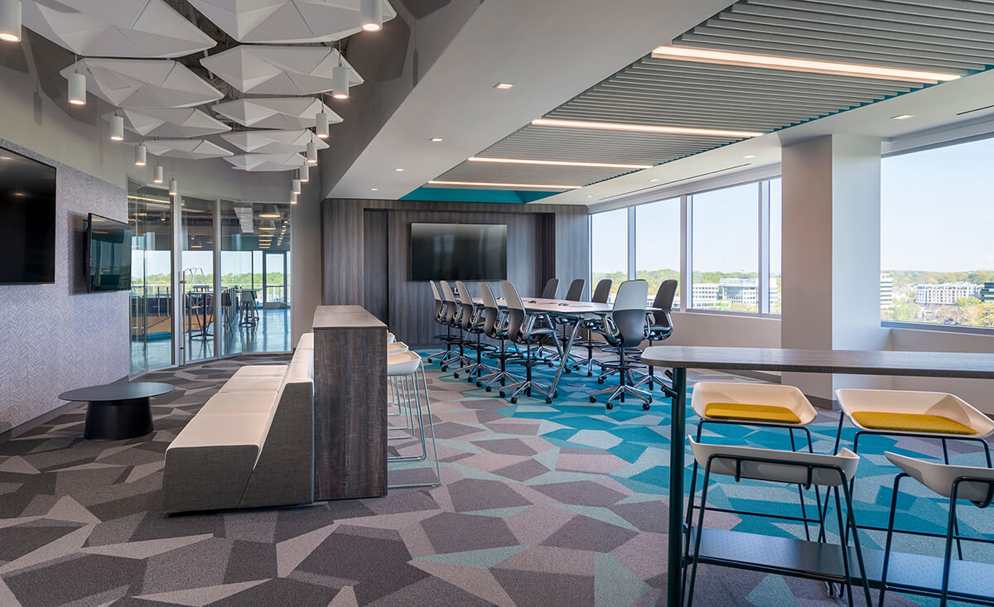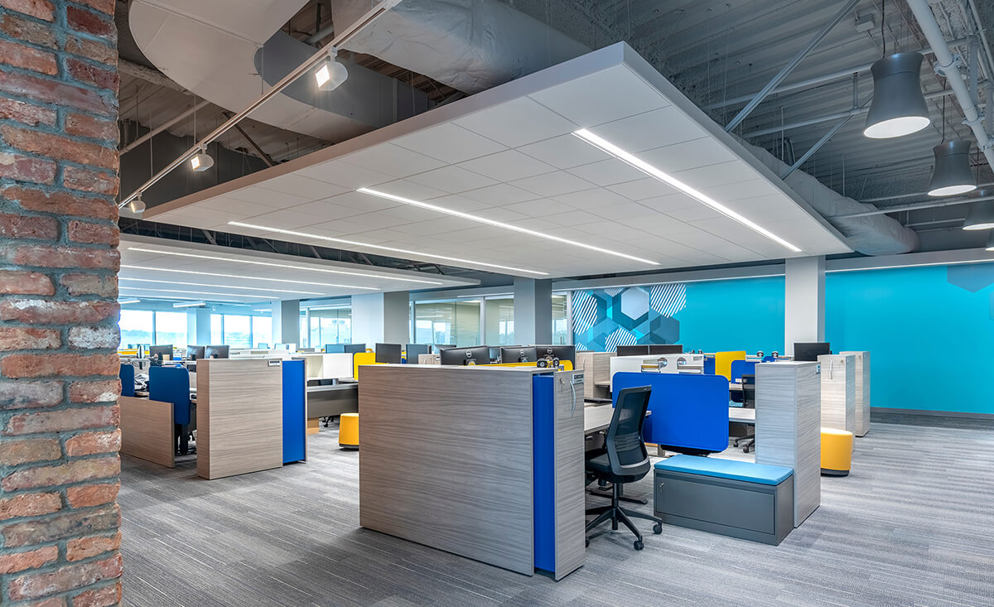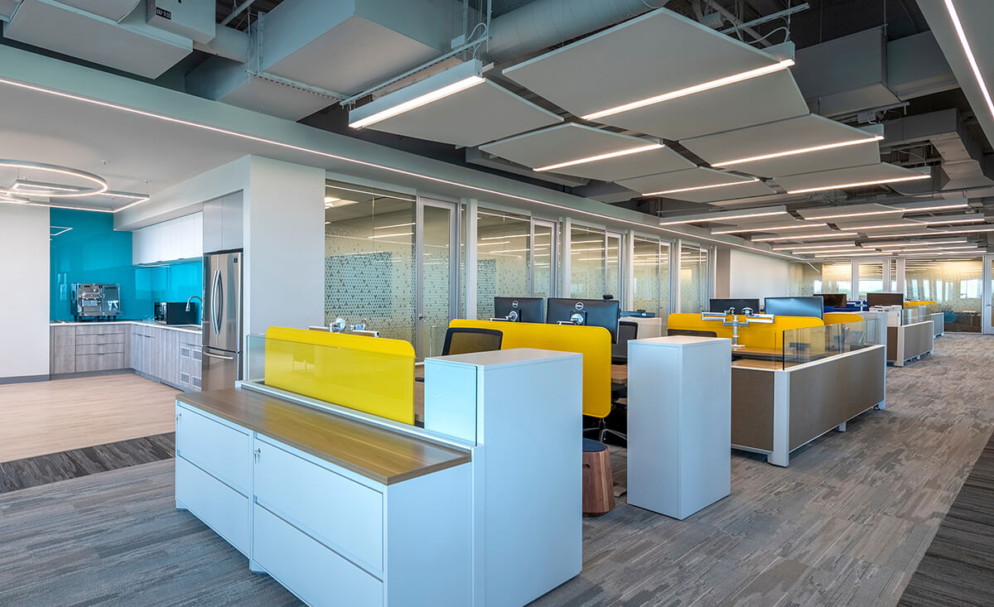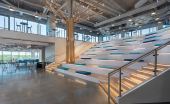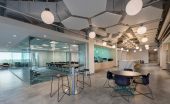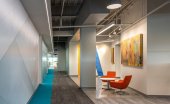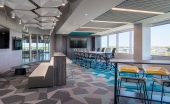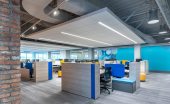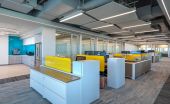Corporate & Tenant Planning
Services: Architecture, Interior Design, MEP Engineering
Size: 150,000 sq. ft
Location: Columbia, Maryland
Client: Tenable/tenant; Howard Hughes/building owner
Awards: NAIOP MD Award of Excellence for Best Interior 2022
Tenable, the Cyber Exposure company, expanded its Maryland presence with the development of a new corporate headquarters in an urban-style campus in Columbia’s new Merriweather District.
Arium provided full architecture and MEP engineering design services for the interior architecture of the six-floor 150,000 sq. ft. high-tech office. The space embodies Tenable’s desire for each floor to feel different from the next and provide work areas with their own identity. Breaking traditional corporate office architecture molds by challenging all that is typical, Arium’s design creates a unique collaborative work environment. Intentional variations in office architectural stylings personalize each workspace. Themed finishes, unique specialty lighting and acoustical treatments, glass front offices, and workstations along the perimeter allow natural light throughout. A multi-purpose training room, conference rooms, huddle rooms, and ample amenity spaces reinforce flexibility and collaboration. A large and open community stair connects the 11th and 12th floors and functions as a seating area for casual gatherings. A one-of-a-kind custom treelike column feature sets the mood for the space. Surrounding the community stair is a catering space, which serves as the main dining area. An outdoor terrace overlooks Merriweather Post Pavilion.
