CRISP Shared Services
CRISP Shared Services
Columbia, MD
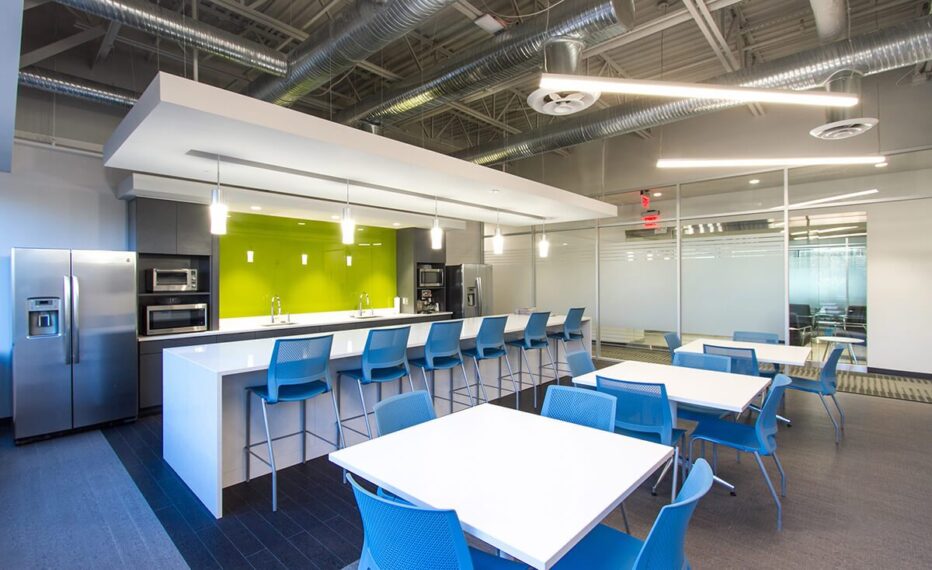
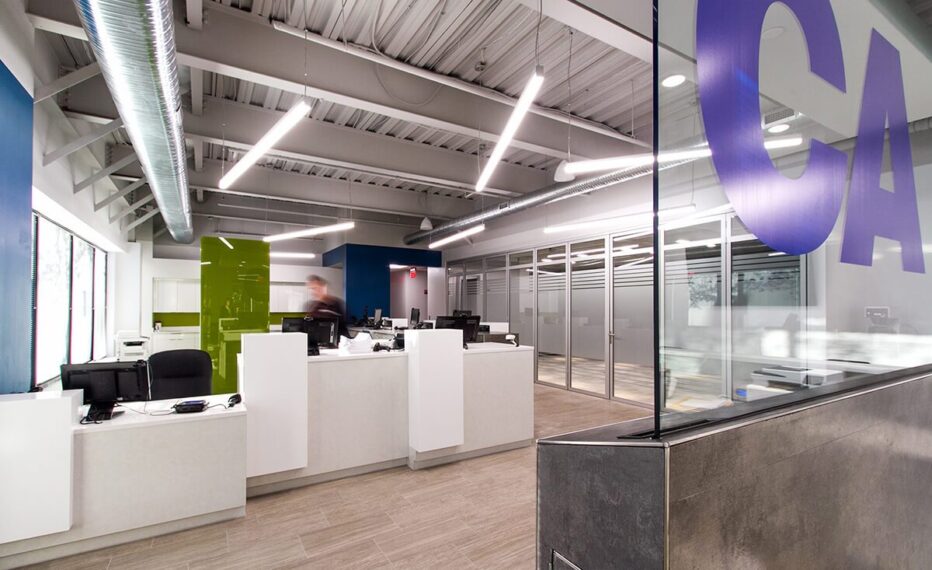
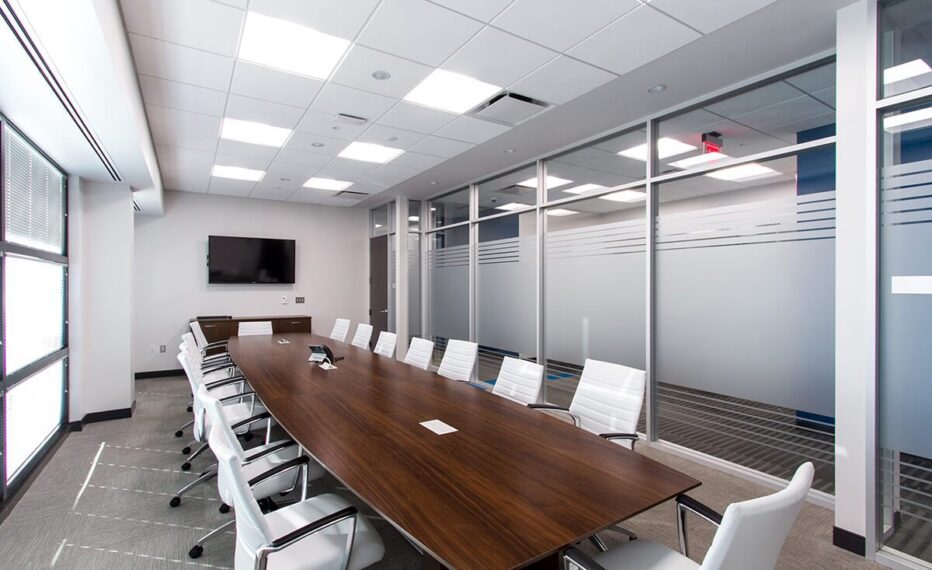
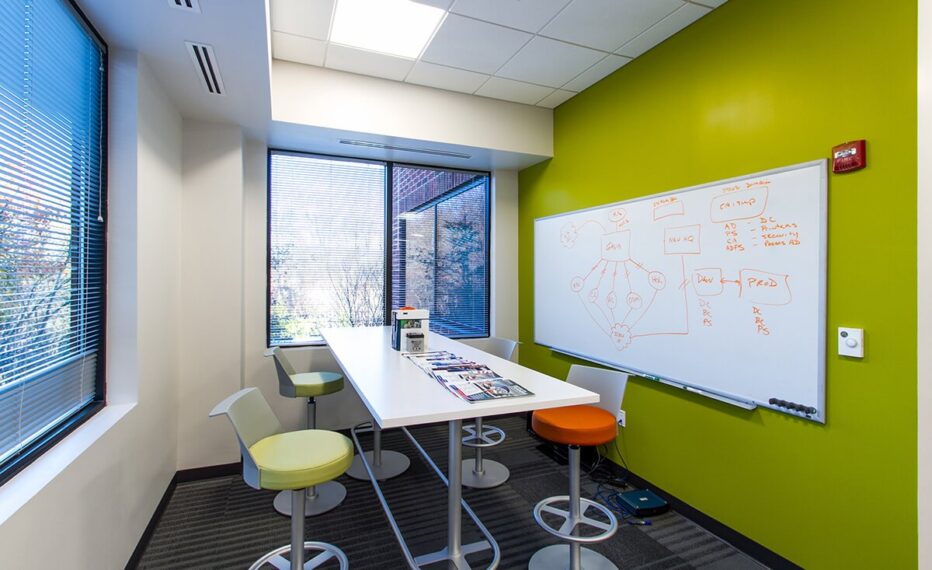
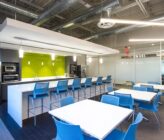
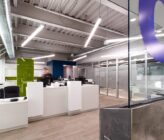

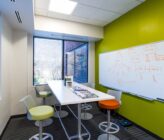
Arium AE provided full architecture design services for the Columbia Association’s new headquarters in Columbia, MD. One and a half floors of an outdated suburban office were transformed into a vibrant workspace, featuring flexible collaboration spaces that are used by both staff and the community.
The program required large member services areas that were to be open and welcoming. A large boardroom and an adjacent conference room utilize movable partitions to create a single, open space where community members can meet and collaborate. The office space features an open floor plan, with glass-front offices situated along the interior and workstations positioned along the perimeter. There are casual collaboration spaces in the open office areas, as well as multiple conference and meeting rooms for more focused discussions. The main break room is large and open, perfect for team members to gather for lunch or work sessions. The finishes are contemporary, featuring color pops that reflect the company’s branding. These pops of color also contribute to wayfinding throughout the space. Arium also assisted with the furniture selection for the offices and workstations, which enhances the corporate brand image and features customizable height desks to allow for both sitting and standing.
“Our staff is interacting with other departments more than they ever had before…Everybody that comes to visit remarks on how beautiful it looks.”
– Susan Krabbe, Columbia Association