Define Hair
Define Hair
Ellicott City, MD
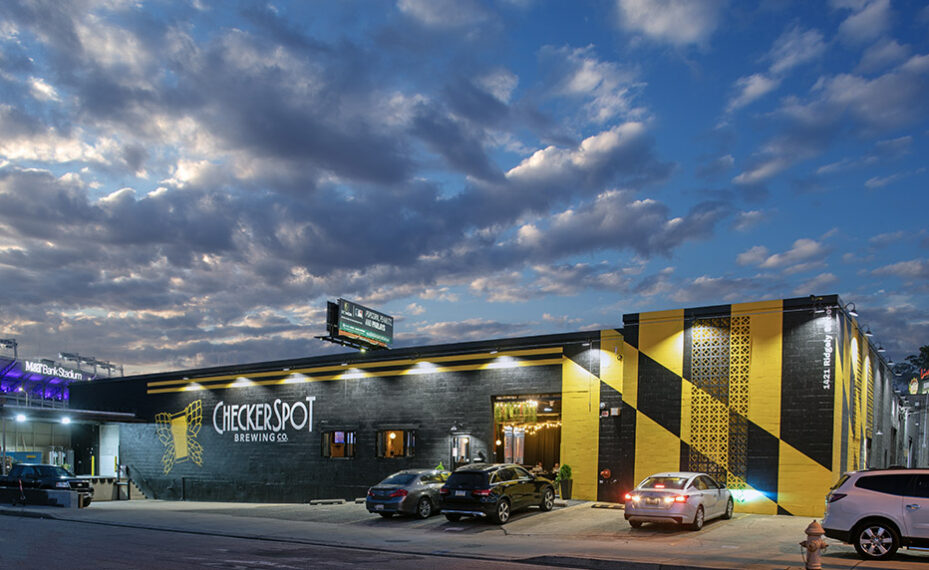
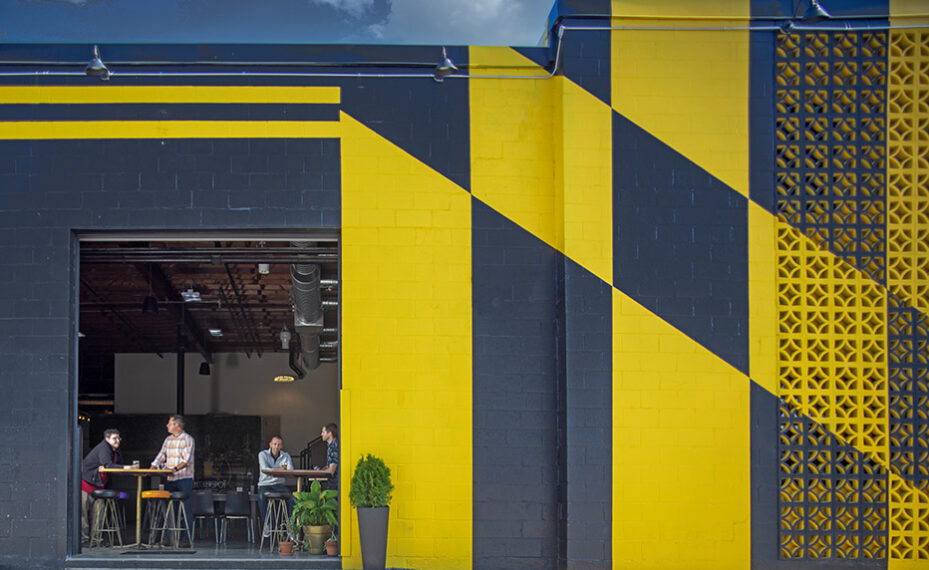
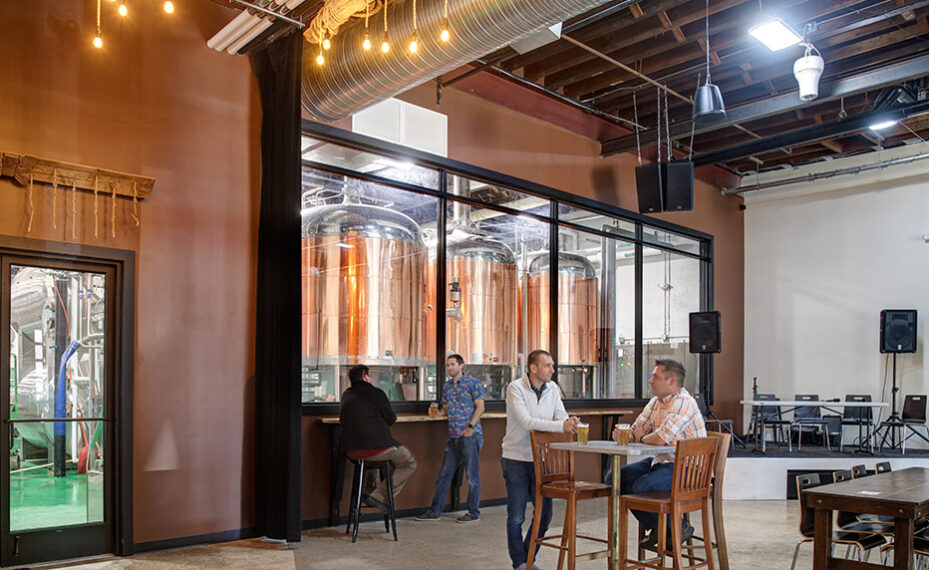
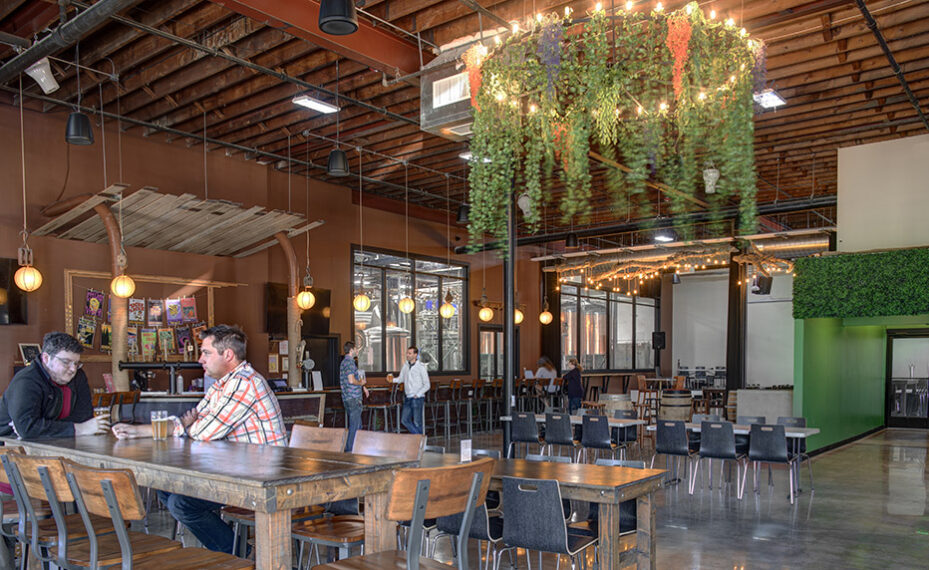
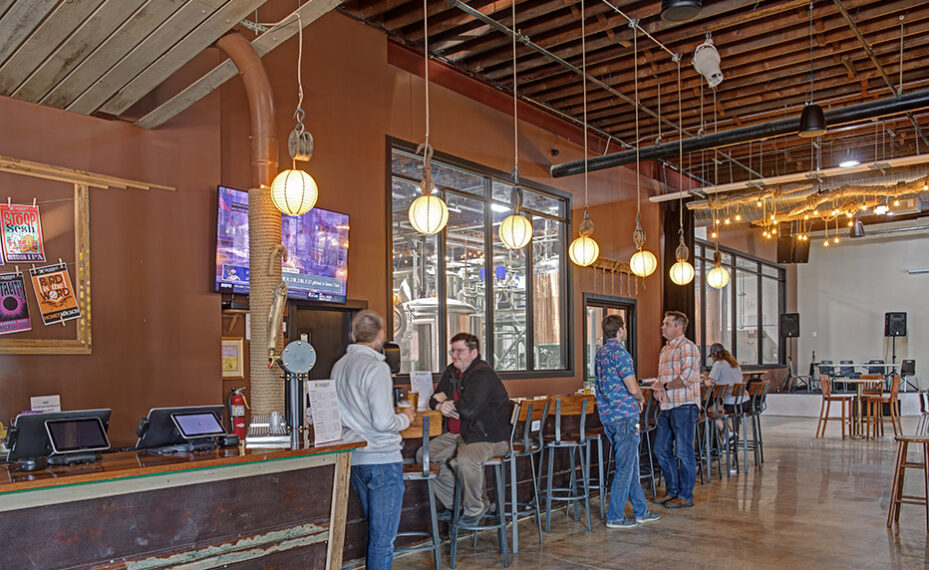
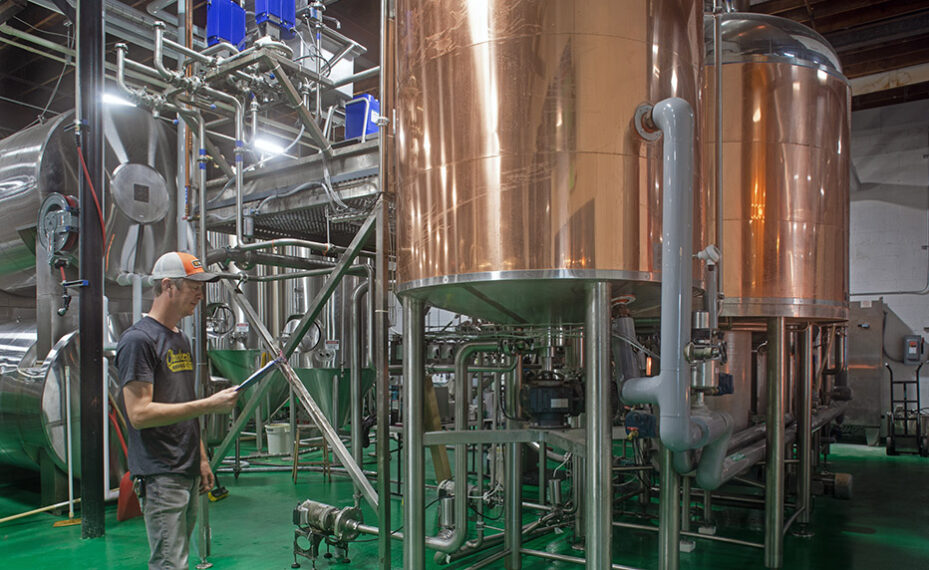
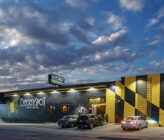
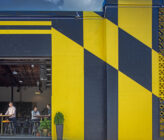
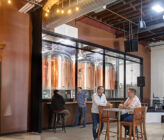
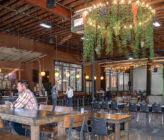
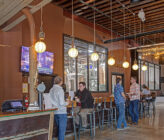
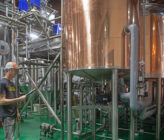
Arium AE’s architecture and MEP engineering design studio collaborated with Checkerspot Brewing Co. to transform a 24,000-square-foot industrial building into a modern, state-of-the-art brewery, taproom, and kitchen. The new adaptive re-use facility is in the South Baltimore Brewery District and features bold, eye-catching supergraphics that make it stand out amidst its surroundings. The new location is designed to be more connected to the outside neighborhood and adjacent Baltimore Ravens’ M&T Bank Stadium. To achieve this, the brewery features expansive overhead glass doors and outdoor dining opportunities that provide patrons with a unique and pleasant experience. Inside the facility, patrons can enjoy a two-level taproom that offers direct views of the brewing cellar.
The brewery’s interior sports an industrial chic design, with exposed beams, ductwork, and pendant lighting. Lush greenery cascades from overhead planters, adding a natural touch. Gleaming stainless-steel vats, visible through a large glass partition, serve as a modern backdrop, marrying form and function in a setting that celebrates the art of craft beer.
One notable feature of this new facility is its flexible planning. Checkerspot can host a range of private events simultaneously without impacting the taproom’s regular operation or the production space. This makes it a perfect destination for anyone looking to enjoy a memorable private event with friends and family.