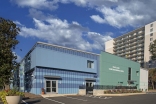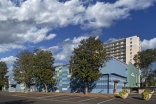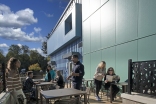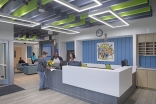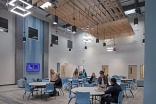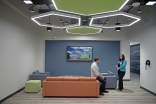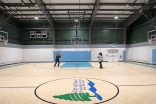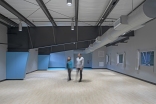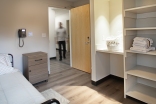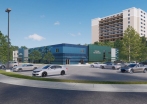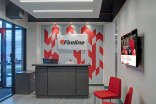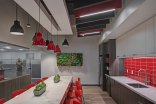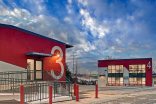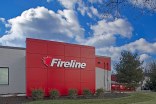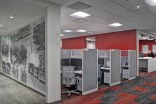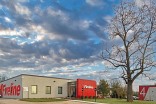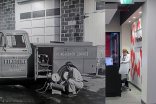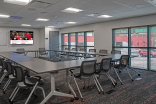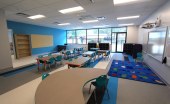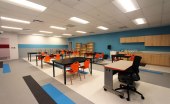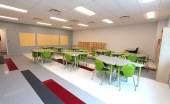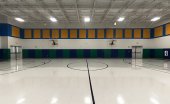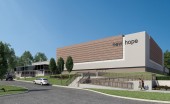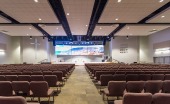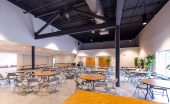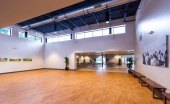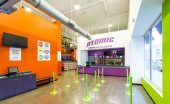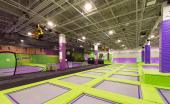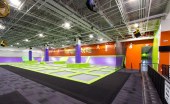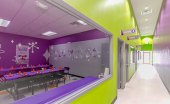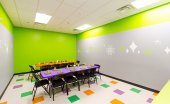News & Ideas
June 17, 2025
Welcome to Behind the Blueprints, Arium AE’s new podcast that goes beyond buildings and blueprints. We’re pulling back the curtain to reveal what really happens behind the scenes, highlighting the people, stories, and challenges of navigating this industry. We’ll cover everything from permitting and design trends to construction matters and life’s special moments along the way. Continue Reading
November 07, 2024
Arium AE was proud to partner with the City of Laurel and KCI Technologies to transform a 42,000 sq. ft. derelict racquetball and fitness center into a multiservice facility that addresses critical community needs for the unhoused population as well as recreational space. This revitalized community center now serves as a dynamic resource, housing a flexible gym and sports spaces, an emergency homeless shelter, and short-term housing. It also offers an array of essential daily support services, including healthcare, job assistance, a salon, laundry facilities, meeting spaces, a clothing store, and a full-service kitchen.
The project was designed and constructed in two strategic phases to ensure the prompt delivery required by funding sources and operational efficiency. Phase 1 focused on converting part of the existing structure into a community gym and creating a new reception area, a multipurpose room, dedicated storage, and restrooms. To enhance accessibility and functionality, a new exterior gym entrance was constructed, sprinklers were installed throughout the building, essential HVAC upgrades were implemented, and improvements to the adjacent parking lots were completed. This phase was opened to the public and put into operation.
Phase 2 involved a comprehensive renovation of the remaining building to create spaces that support the transient population with temporary housing and necessary day services. These updates reflect Arium AE’s commitment to sustainable design and community-focused solutions, showcasing our ability to balance innovation with practical functionality in a complex civic project with many stakeholders.
Prime, Civil & Structural: KCI Technologies
Builder: Keller Brothers
Kitchen: Savoy Brown
Signage: East West Sign Group, LLC
Furniture: American Design Associates
Envelope Consulting: Walker Consultants
Photos: Alain Jaramillo
February 15, 2022
Awards: NAIOP MD Award of Excellence for Best Renovation 2022
Fireline Corporation, a provider of fire protection services, has been a family-owned business serving the Mid-Atlantic region since 1947. Arium provided full architecture and MEP engineering design services for this phased project involving a complete interior demolition and renovation of multiple industrial buildings, including the conversion to open administrative offices and training rooms.
Arium utilized an adaptive reuse strategy and conceived a cost-effective and environmentally responsible approach. The largest of the buildings was originally an industrial shop, and over the years, offices were added. Most recently, all industrial shop spaces were removed, and the entire building was converted to Fireline’s main office space. The other buildings are now used as administrative spaces, with one building serving as a training center and assembly room.
Fireline’s brand is emphasized through bold pops of red in paint, furniture, millwork, flooring, and lighting fixtures. In contrast, in grey muted tones, a mural comprised of historic company photos celebrates its history. The reception area reinforces the design through the contemporary use of red and gray acoustic tile, while the breakroom provides a respite with a red backsplash and woodgrain finishes. A dynamic red accent ceiling with layered pendant lights and a white quartz waterfall edge countertop completes the space. The branded campus buildings provide wayfinding and create a significant street presence.
“All members of the project communicated very well. Not only did they keep me informed every step of the way, but they worked together to get quick resolution on every hurdle. A renovation like this can be incredibly stressful, and yet we managed to get through it with minimal disruption to company operations.” – Anna Gavin, President, Fireline Corporation
Photos: Alain Jaramillo
October 25, 2021
Arium was hired by Chesapeake Lighthouse Foundation (CLF) to determine the suitability of a site and existing single-story building for use as a school. Situated less than half a mile from Chesapeake Math & IT Academy (CMIT) South Middle/High School the building was determined to meet programmatic requirements of a kindergarten – fifth-grade student population. Arium performed additional studies that further justified the adaptive reuse of the property and assisted the owner in outlining anticipated improvements needed to the site and structure. An Educational Specification document that outlined the space and planning requirements for the proposed school was developed and based on the complete collection of reports and planning efforts CLF elected to hire Arium to proceed with the project.
Arium provided full architecture and MEP engineering design services for the interior of the 60,000 sq. ft. school. Careful consideration was given to the kindergarten classroom locations to allow for easy access to the cafeteria, gymnasium, and outdoor play area. Fourth and fifth graders were situated on the opposite end of the building with dedicated math and science classrooms as well as an ecology/STEM lab. Robotics, art, and music rooms were also provided along the center spine of the school to allow for easy access by all students. Vibrant colors were used throughout to brighten the classrooms and provide clear wayfinding for both students and visitors to the facility.
New Hope Korean Church purchased an existing single-story office building in Columbia, MD. The existing exterior looked nothing like a religious structure, and the existing interior was not suitable for a place of worship. New Hope’s leaders had a vision for the building and Arium worked diligently to help that vision become a reality. About two-thirds of the building was extensively modified, converting cramped offices into large, welcoming rooms that include a new main entry, gathering space, a larger fellowship hall, and the main sanctuary. Other building areas were repurposed to Sunday School classrooms and support areas for the parish staff. Plans for future growth include an expanded warming room and a serving area adjacent to the fellowship hall, a gymnasium, and additional classrooms.
To allow for an impactful main sanctuary, a drastic change was made to the building’s exterior. The existing building had a clear height of 12 feet which was not sufficient to create the feeling of openness for the new sanctuary space. An area in the northwest corner of the building was completely rebuilt with a new clear height of 28 feet. Arium utilized pattern, color, and sightlines to craft a striking and airy new interior. The exterior design strives to compliment the low and linear design of the original building while creating a strong and monumental presence at the building corner closest to the street.
Located in Leesburg, VA, the Atomic Trampoline Fun Center project included alterations to an existing warehouse space. Arium provided full architecture and MEP engineering design services for the renovations to the front area of the facility including a welcome and registration area. Party rooms, a cooking area, cafe, restrooms, and a small office area were also provided. For future use, Arium determined the area of the proposed mezzanine for additional party rooms.
Arium has completed dozens of trampoline parks and similar family entertainment venues including the first indoor trampoline park in Maryland, Sky Zone in Columbia. Sky Zone’s multiple functions and unique final use presented the local government with an atypical review. Still, Arium spearheaded code discussions with county officials to transform a vacant space into a first-rate fitness and entertainment venue. Sky Zone’s Columbia franchise is wildly popular, and Arium was quickly tapped to design a second trampoline park near Baltimore.

