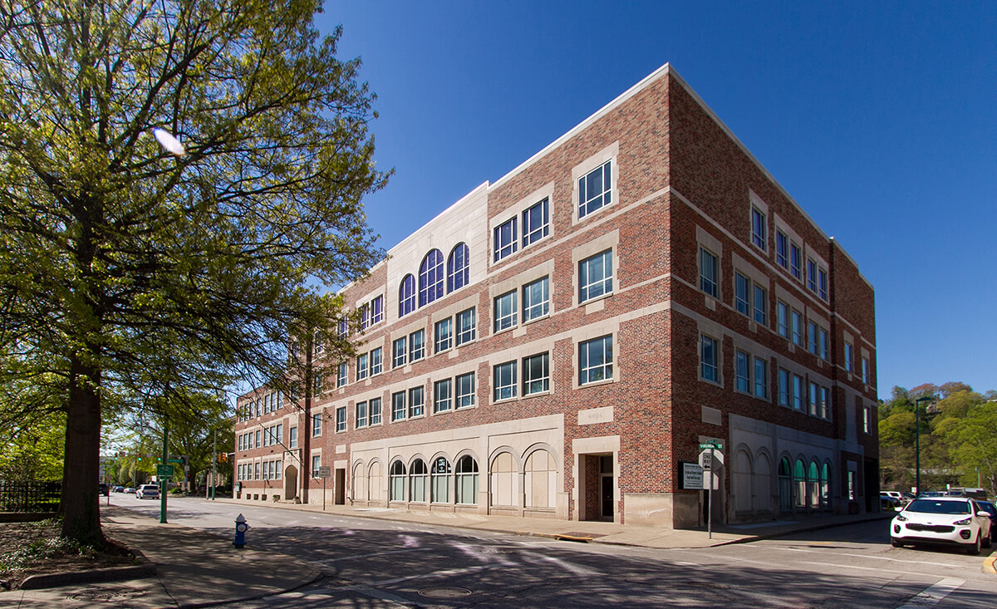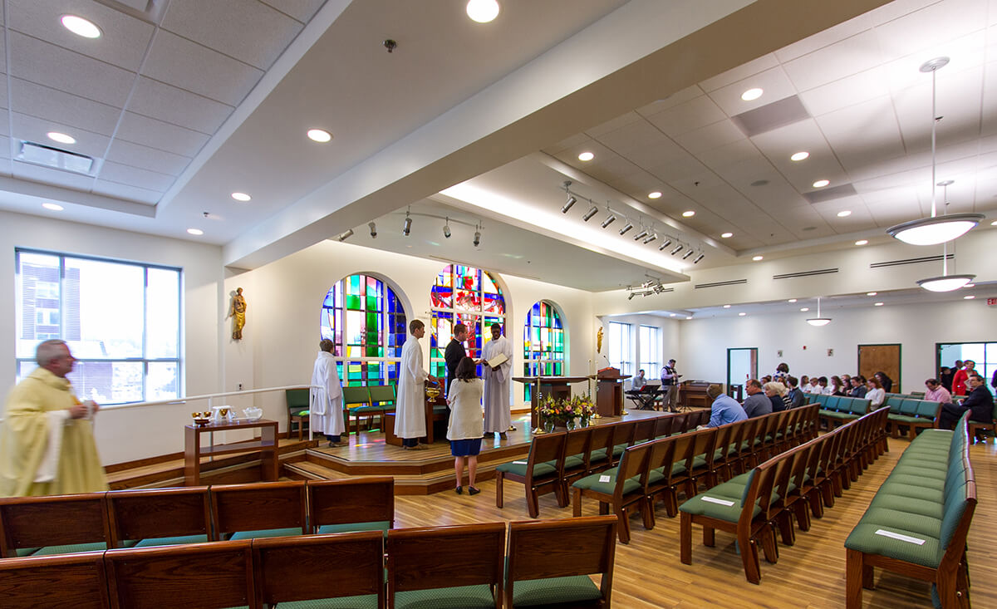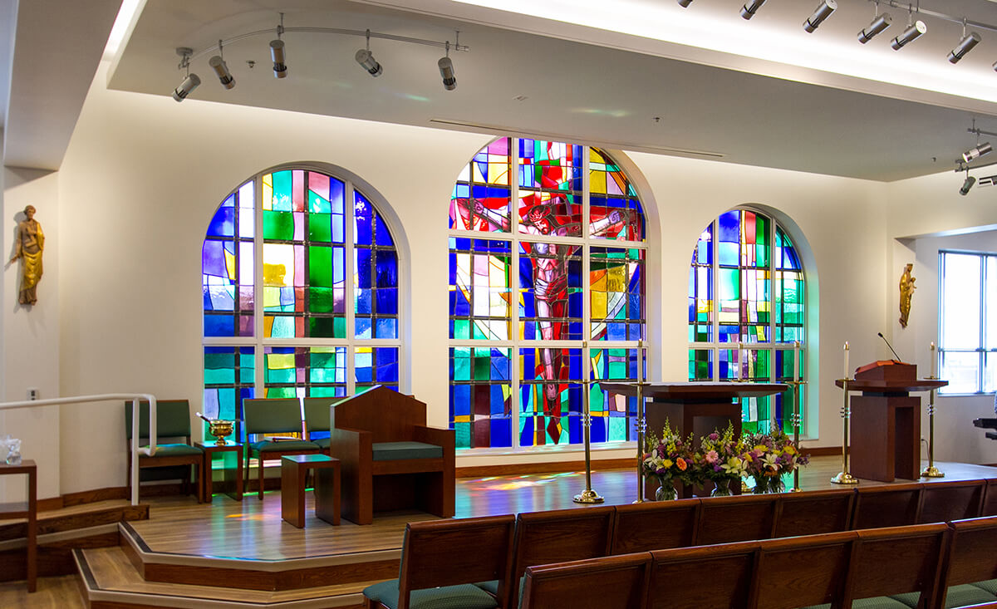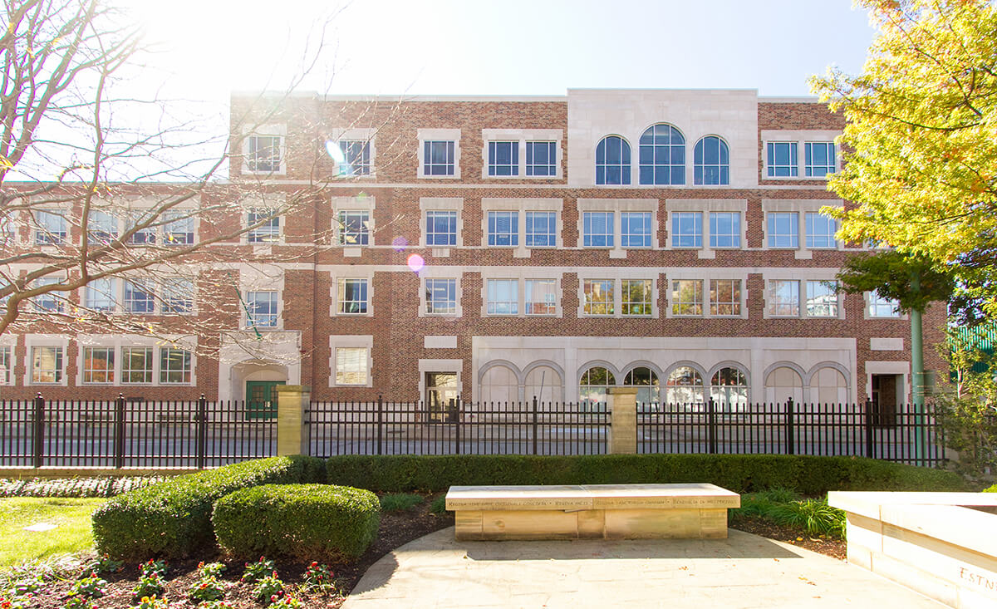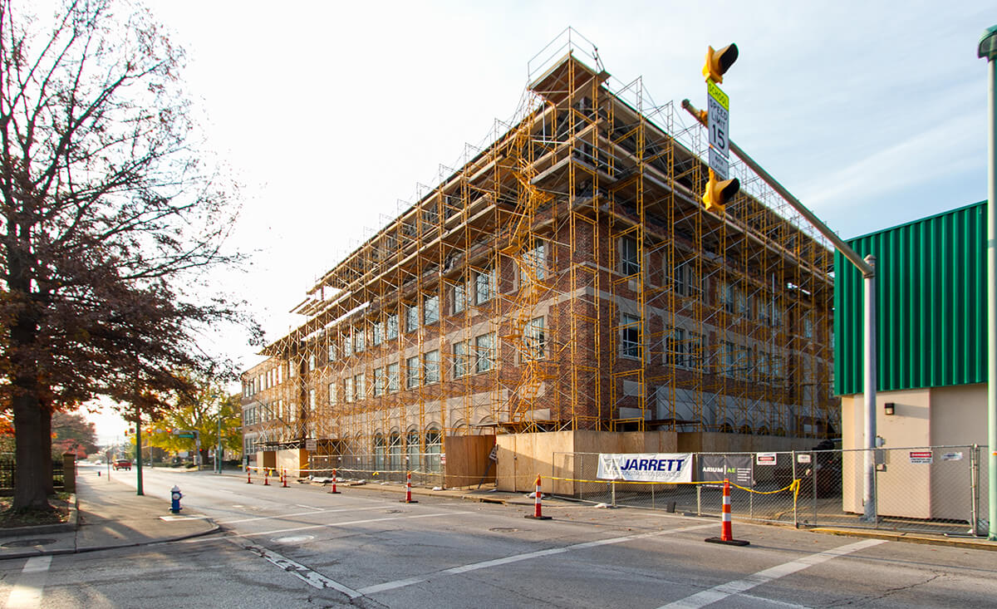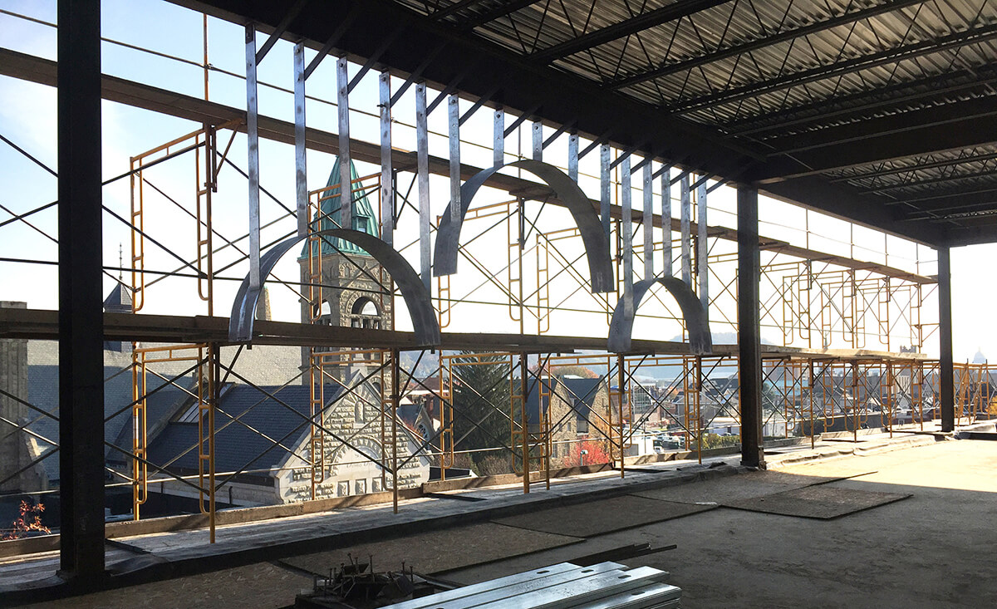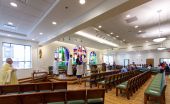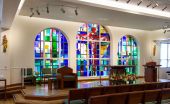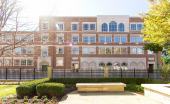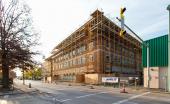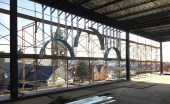Institutional & Educational
Services: Architecture, Interior Design, MEP Engineering
Size: 11,250 sq. ft.
Location: Charleston, West Virginia
Client: Basilica of the Co-Cathedral - Sacred Heart School
Arium provided full architecture and MEP engineering design services for an 11,250 sq. ft. complex 4th-floor addition to Charleston Catholic High School in Charleston, WV. Located in an urban area, the school had limited expansion options and significant schedule constraints. Arium designed a new 4th-floor addition to the existing 3-story building to provide new classrooms, a lecture hall, and an auditorium/chapel. Arium detailed and specified the construction to allow a phased construction process to occur around the available school holidays and vacations.
Creating a more energy-efficient building, Arium also improved the HVAC to the floors below and resolved HVAC issues that had previously nagged the school. With the addition of the 4th floor and new and improved roof insulation, a vast improvement to the energy use in the floors below was achieved. The addition closely followed the original design, using the same materials and style to the greatest extent possible.
The portion of the building that housed the new chapel was designed to intentionally stand apart and reflect the presence of a religious function. This was accomplished with changes to the exterior including stone detailing and arched stained-glass windows.
