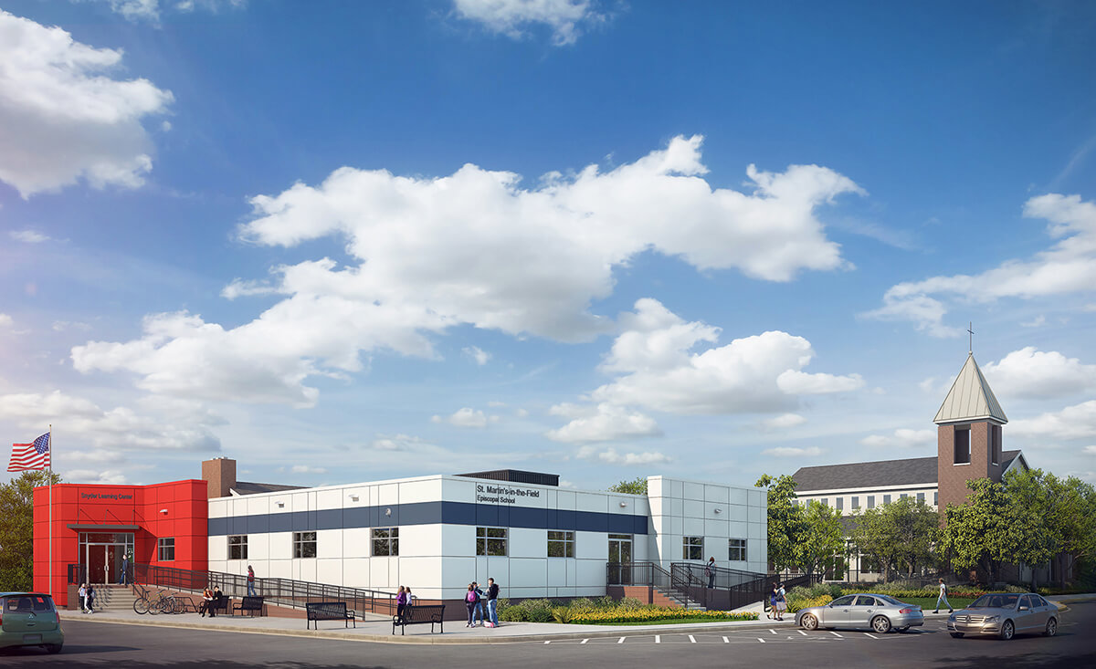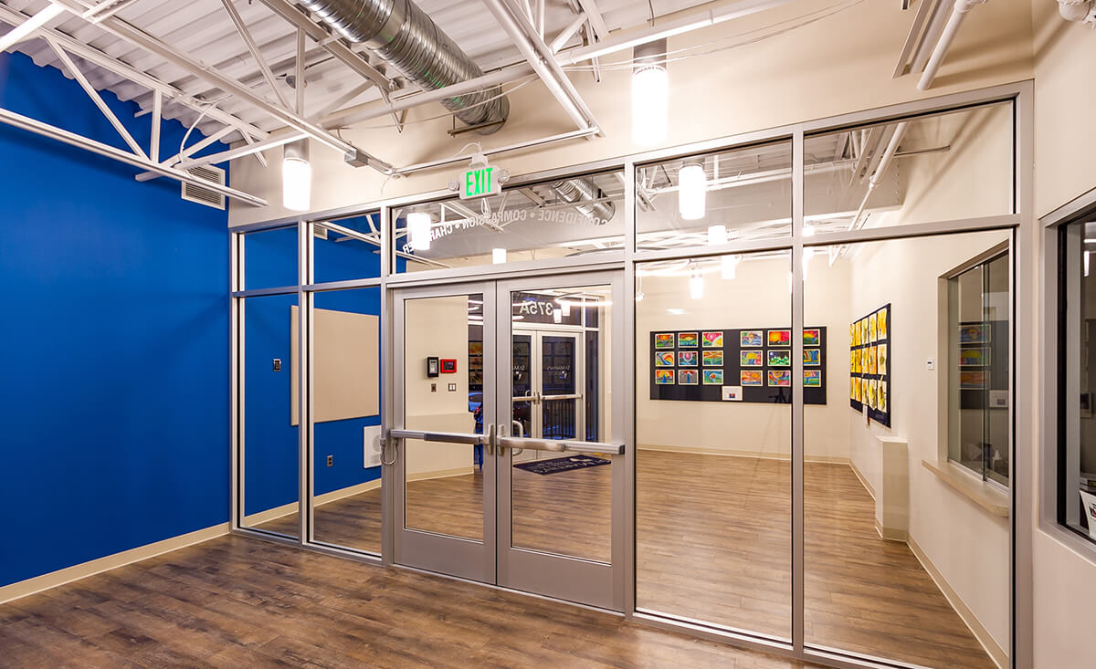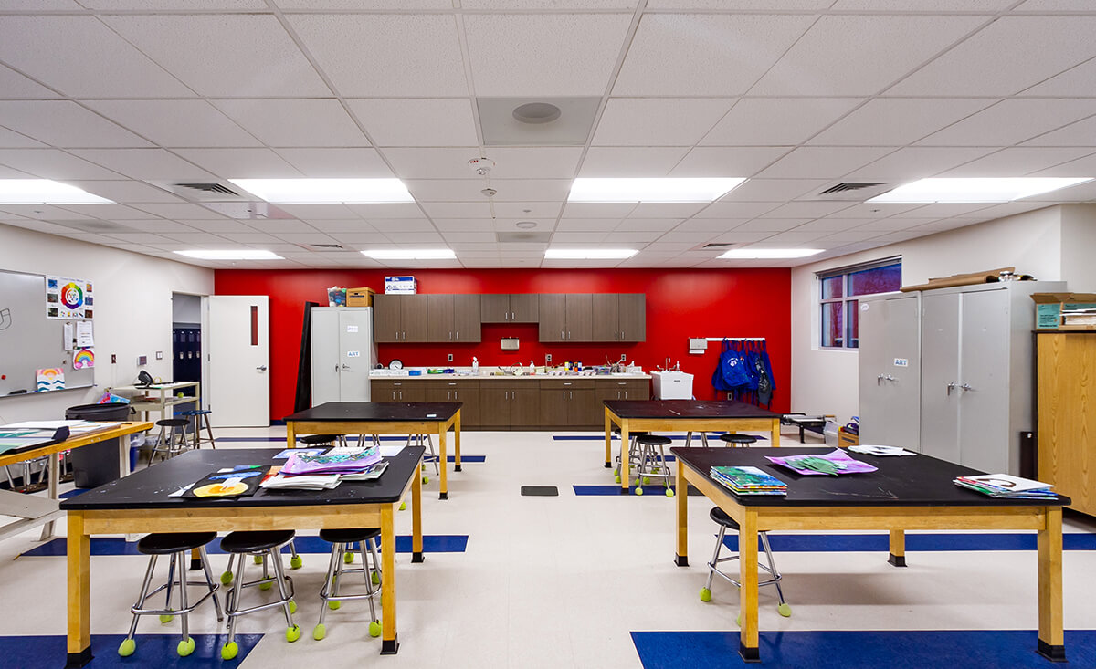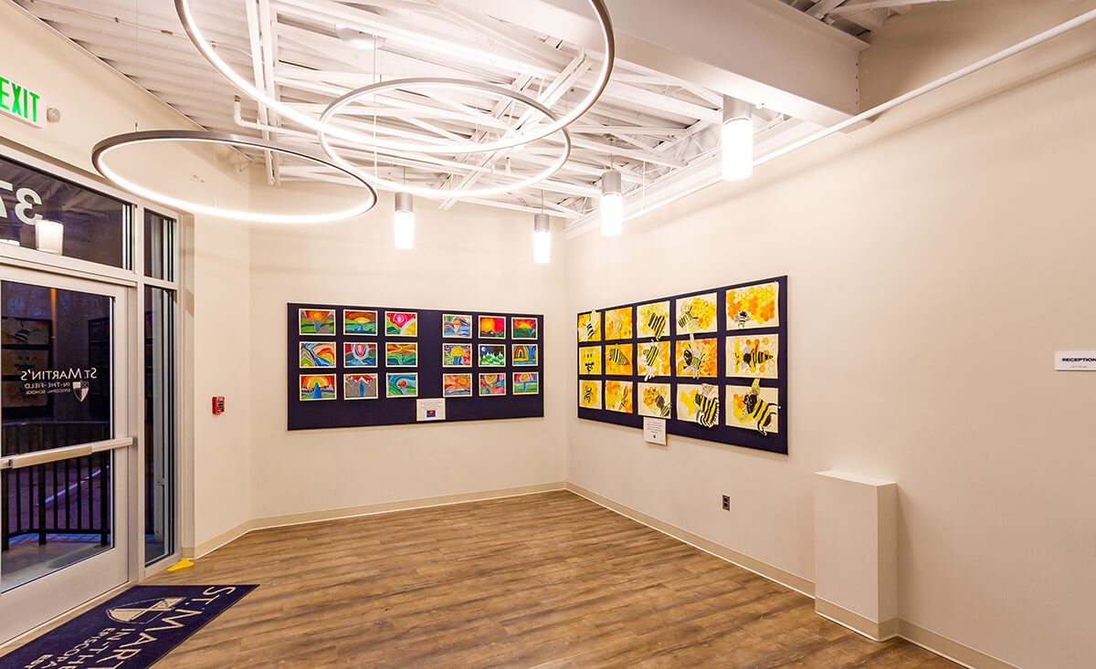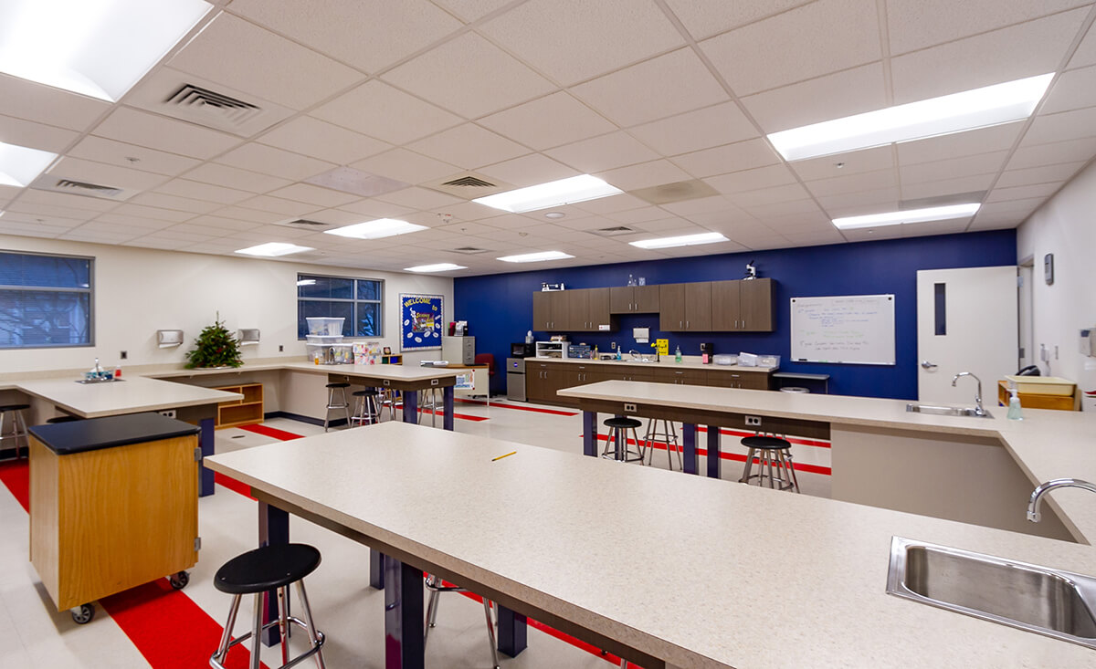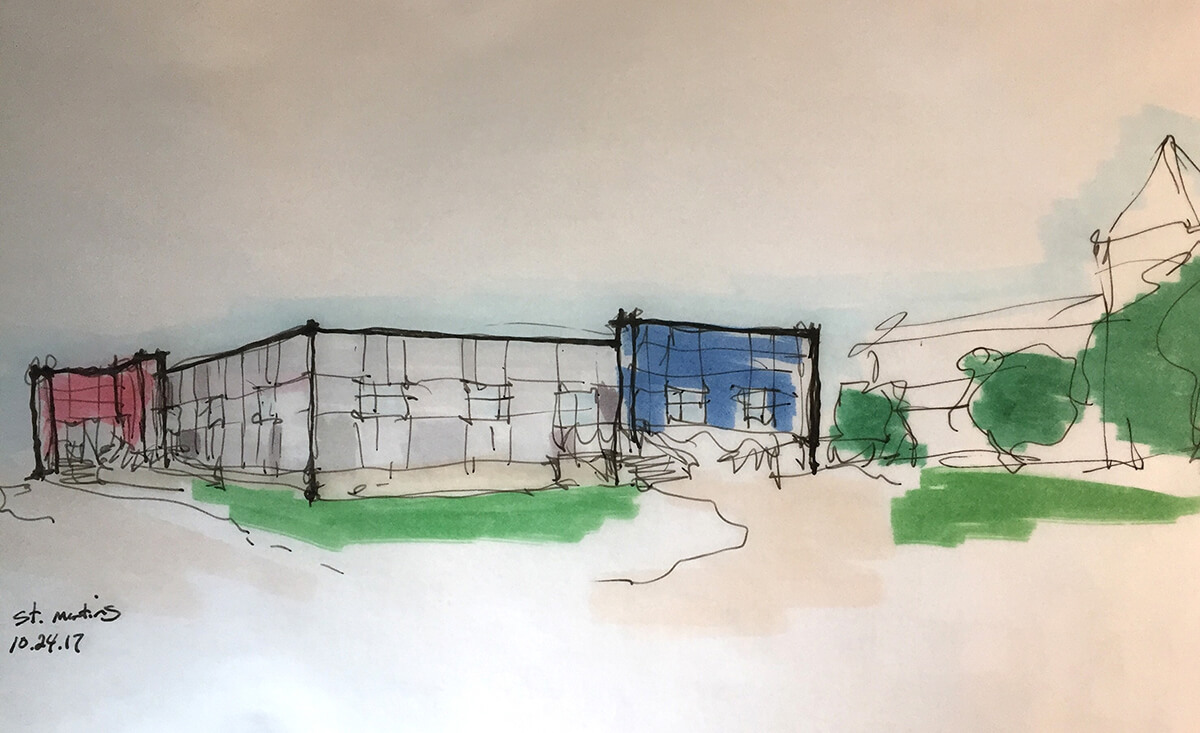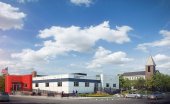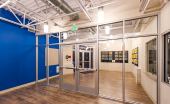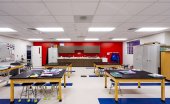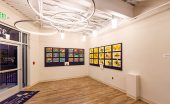Institutional & Educational
Services: Architecture, Interior Design, MEP Engineering
Size: 13,000 sq. ft.
Location: Severna Park, Maryland
Client: St. Martin’s
St. Martin’s In-The-Field Episcopal School in Severna Park, MD. Arium provided full architecture and MEP engineering design services for a featured building entry and addition to the existing school of about 13,000 square feet.
Arium created a visually unique and highly efficient design to serve as the school’s new main entrance, new classrooms, and administrative wing. The school colors of red and blue, and client requested red entry, were incorporated into a vibrant modern design. In contrast to the vibrant colors, a neutral white was chosen to coordinate the new addition to the existing building facade. The design concept is intended to bring a bold presence of the school to the adjacent major road and the overall church complex by complimenting the existing main sanctuary building while also helping define the existing memorial garden that is adjacent. The addition will bring more space to the school for educational purposes and help relieve the existing educational spaces to function more efficiently. As the school continued to operate during construction, coordination regarding site access, location of construction traffic, and staging areas were critical during mobilization.
