Alpha Biosciences HQ
Alpha Biosciences HQ
Baltimore, MD
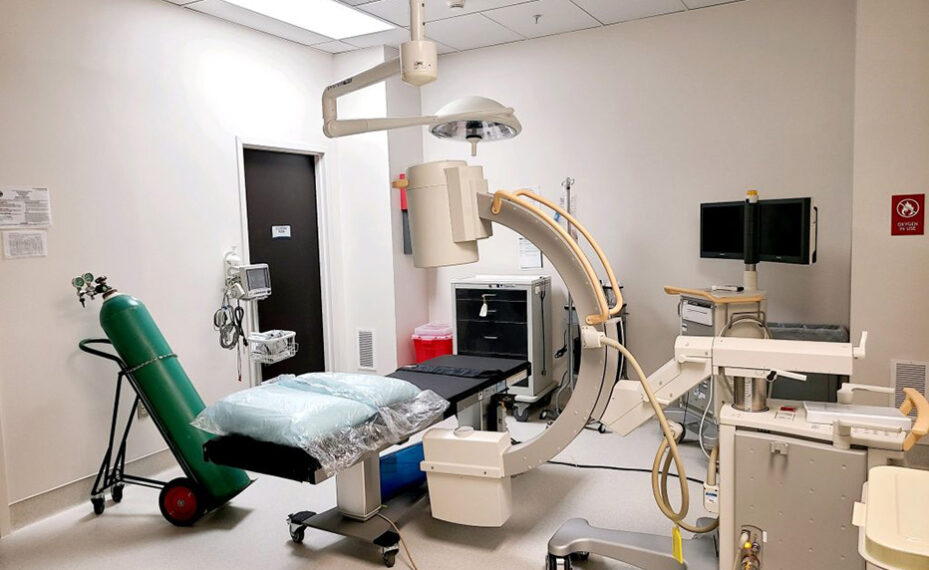
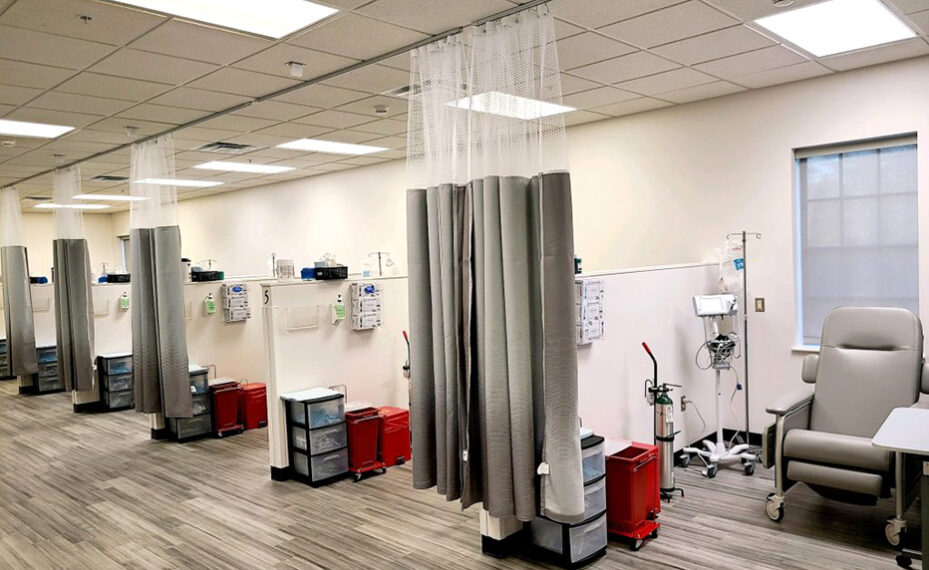
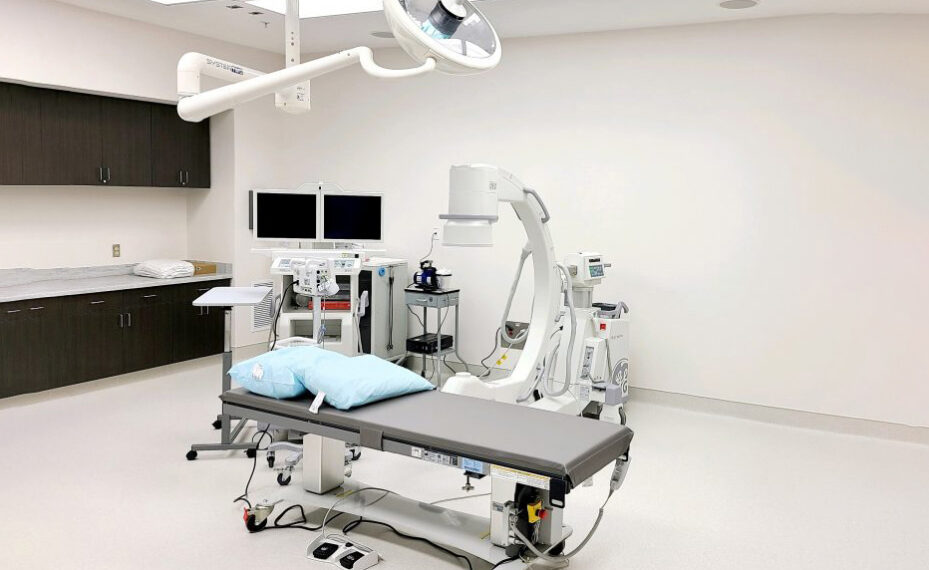
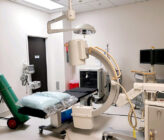
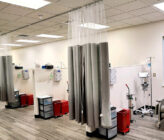
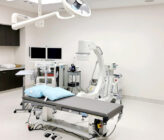
Arium AE has designed over 30 offices for Clearway Pain Solutions across Maryland, Pennsylvania, Delaware, South Carolina, New Jersey and Texas. The office suites offer consultation and procedure spaces for treatment of chronic pain.
Arium has worked with Clearway Pain Solutions on many types of medical office spaces. We have designed standard clinic suites for consultations and exams. Some offices include procedure areas. When more extensive outpatient treatments are required, we have designed separate Ambulatory Surgery Centers (ASC) with operating and recovery rooms. When designing the space, Arium follows the specific guidelines required by the state and depending on the use of the space. Most of the procedure and ASC suites are designed as an adjacent space, to meet separation requirements but still allow the staff to collaborate and share resources. In addition, Arium has designed new physical therapy suites for some of the Clearway Pain Solutions locations to allow additional rehab and care for patients.