City of Laurel Multiservice Center
City of Laurel
Laurel, MD
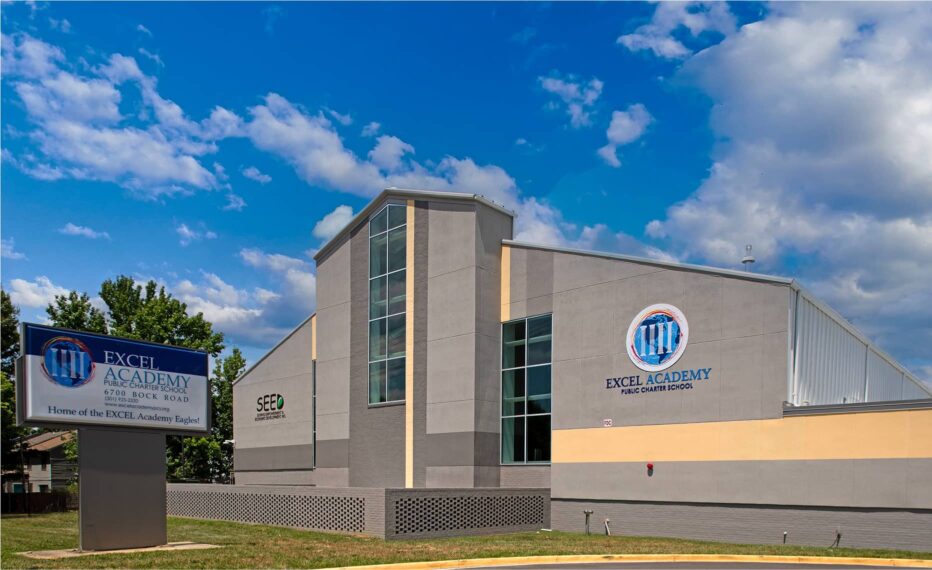
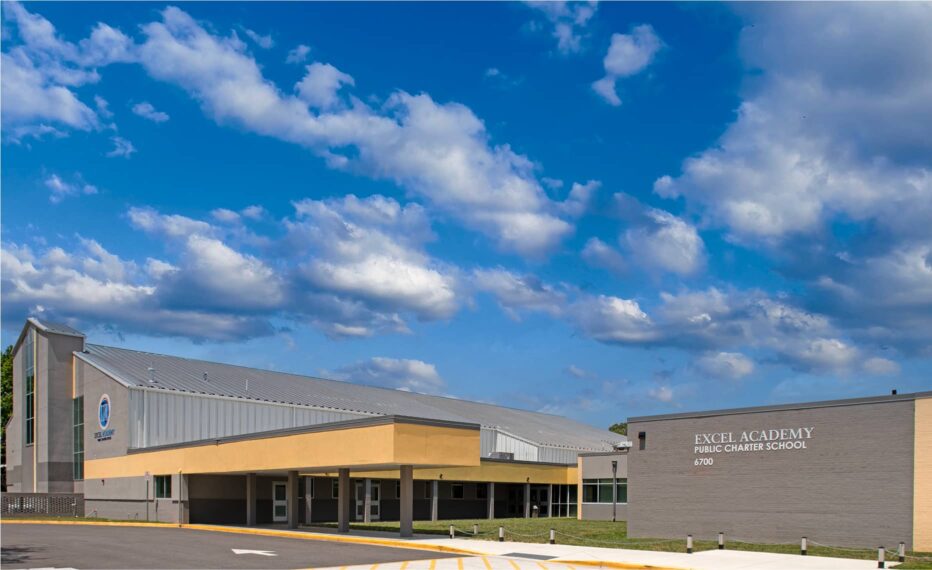
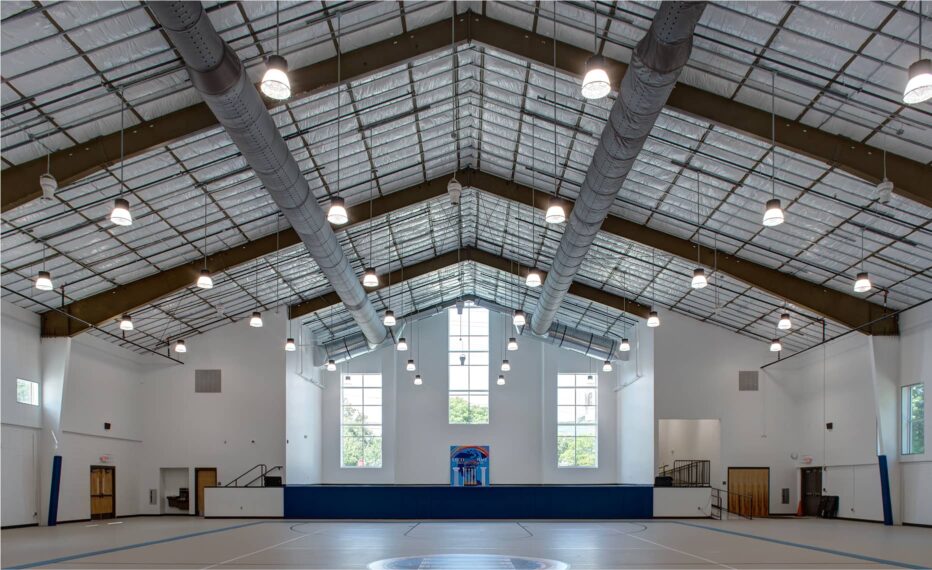
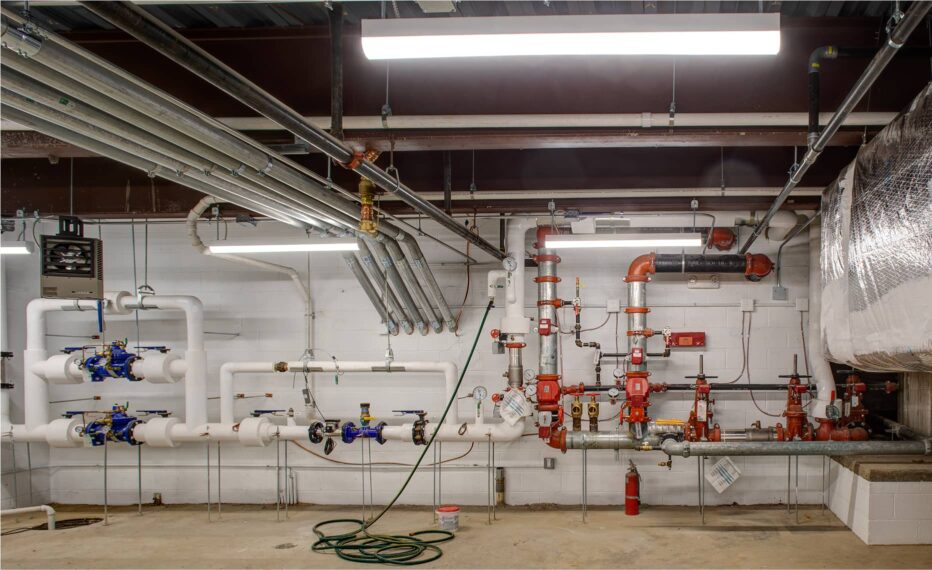
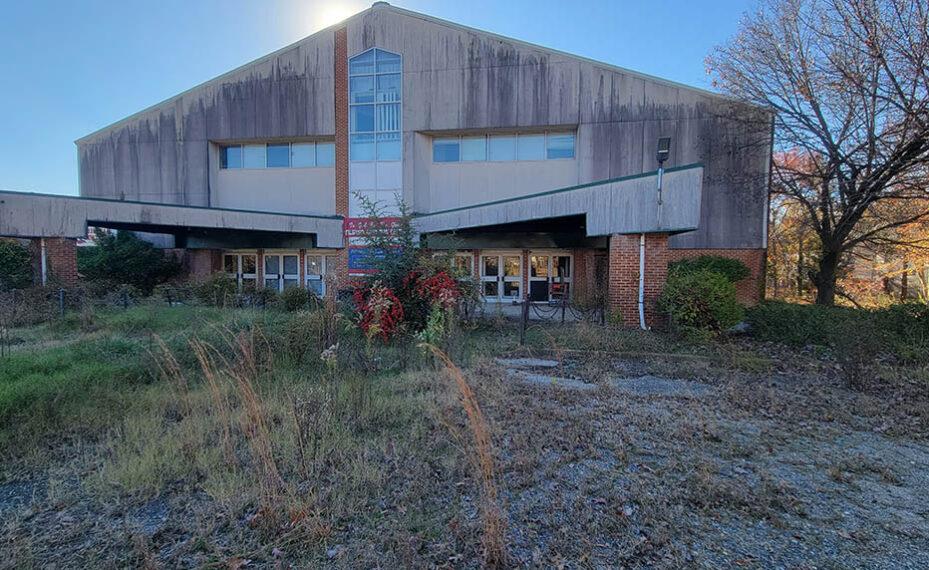
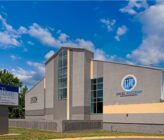
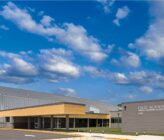
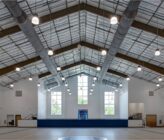
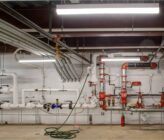
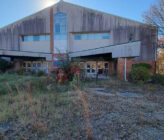
Arium AE provided full architecture and MEP engineering design services for Phase 2 of the Excel Academy project in Fort Washington, Maryland for Highmark School Development. The Phase 1 portion of the building occupies the original 1950s building built for Prince George’s County Schools and was completed by another design firm. Upon completion of Phase 1, the client hired Arium to manage the design team going forward and to complete Phase 2.
Phase 2 occupies a Pre-Engineered Metal Building (PEMB) that was originally built in 1989. The PEMB included a separate structure mezzanine that was demolished as part of our work. Arium prepared a demolition package to remove the mezzanine structure and all interior partitions in preparation for the new work.
The design scope of work includes the addition of a new mechanical system, a new classroom wing, a health classroom, a faculty workout room, and the renovation of the gymnasium and new restrooms. Finishes matched Phase 1 and were based on the school branding identity.
Problem solving was a large part of the project. When originally built, the Phase 2 space included various systems in a mechanical basement. The new design required several mechanical units which would not fit within this space. The Arium team worked with the general contractor and client to create new mechanical pathways coordinating with the ongoing Phase 1 work. This satisfied budgetary concerns and physical constraints of the space – including structural elements, fire department connections within the same area, and various level changes.